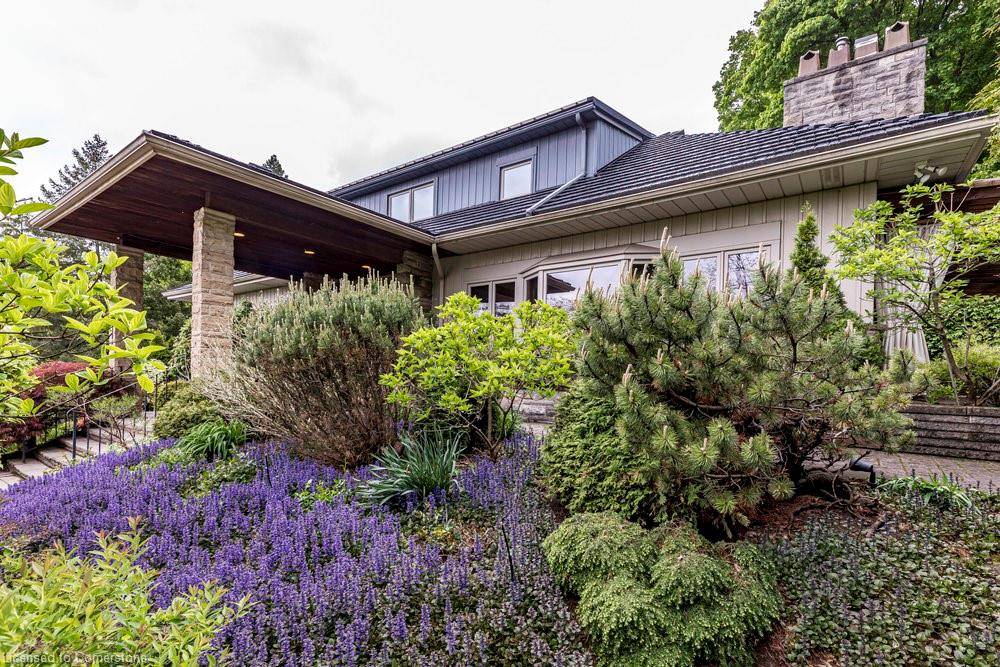$1,999,900
$1,999,900
For more information regarding the value of a property, please contact us for a free consultation.
401 Hess Street S Hamilton, ON L8P 3R2
4 Beds
5 Baths
2,706 SqFt
Key Details
Sold Price $1,999,900
Property Type Single Family Home
Sub Type Detached
Listing Status Sold
Purchase Type For Sale
Square Footage 2,706 sqft
Price per Sqft $739
MLS Listing ID 40732603
Sold Date 07/17/25
Style Two Story
Bedrooms 4
Full Baths 4
Half Baths 1
Abv Grd Liv Area 4,017
Year Built 1953
Annual Tax Amount $14,537
Property Sub-Type Detached
Source Hamilton - Burlington
Property Description
Welcome to 401 Hess Street South—a well-maintained mid-century home in the heart of Hamilton's sought-after Durand neighbourhood. Nestled at the base of the escarpment and surrounded by mature trees and landscaped gardens, this property offers a rare blend of privacy, charm, and versatility. Inside, large windows fill the home with natural light and frame peaceful views of the gardens and forested escarpment. The main floor features an open-concept layout with spacious living and dining areas—ideal for everyday living and entertaining. The finished lower level includes a self-contained in-law suite, perfect for multi-generational living or extended family. With its own entrance and living space, it offers comfort and privacy. Step outside to a private backyard retreat. A refurbished in-ground pool and charming pool house make summer gatherings easy, while lush gardens add beauty year-round. Car enthusiasts, hobbyists, or those needing extra space will appreciate the 800sq ft garage—an uncommon and valuable feature. This home combines timeless design with practical updates, all in a quiet, private setting just a short walk to Locke Street and downtown.
Location
Province ON
County Hamilton
Area 12 - Hamilton West
Zoning R2
Direction Hess, South of Aberdeen
Rooms
Other Rooms Workshop, Other
Basement Full, Finished
Main Level Bedrooms 1
Bedroom 2 3
Kitchen 2
Interior
Interior Features Central Vacuum, Auto Garage Door Remote(s), In-Law Floorplan, Work Bench
Heating Forced Air, Natural Gas
Cooling Central Air
Fireplace No
Appliance Water Heater, Water Heater Owned, Dishwasher, Dryer, Freezer, Hot Water Tank Owned, Refrigerator, Stove, Washer
Laundry In Basement
Exterior
Exterior Feature Landscaped, Lighting
Parking Features Detached Garage
Garage Spaces 2.0
Pool In Ground
View Y/N true
View Forest, Trees/Woods
Roof Type Metal
Porch Patio
Lot Frontage 70.14
Lot Depth 205.46
Garage Yes
Building
Lot Description Urban, Irregular Lot, Ample Parking, Cul-De-Sac, Hospital, Park, Place of Worship, Playground Nearby, Public Transit, Shopping Nearby, View from Escarpment
Faces Hess, South of Aberdeen
Foundation Block
Sewer Sewer (Municipal)
Water Municipal
Architectural Style Two Story
Structure Type Brick,Stone,Vinyl Siding
New Construction No
Schools
Elementary Schools Central / St. Joseph'S / Kanetskare
High Schools Westdale / St. Mary'S
Others
Senior Community No
Tax ID 170750215
Ownership Freehold/None
Read Less
Want to know what your home might be worth? Contact us for a FREE valuation!

Our team is ready to help you sell your home for the highest possible price ASAP
Copyright 2025 Information Technology Systems Ontario, Inc.





