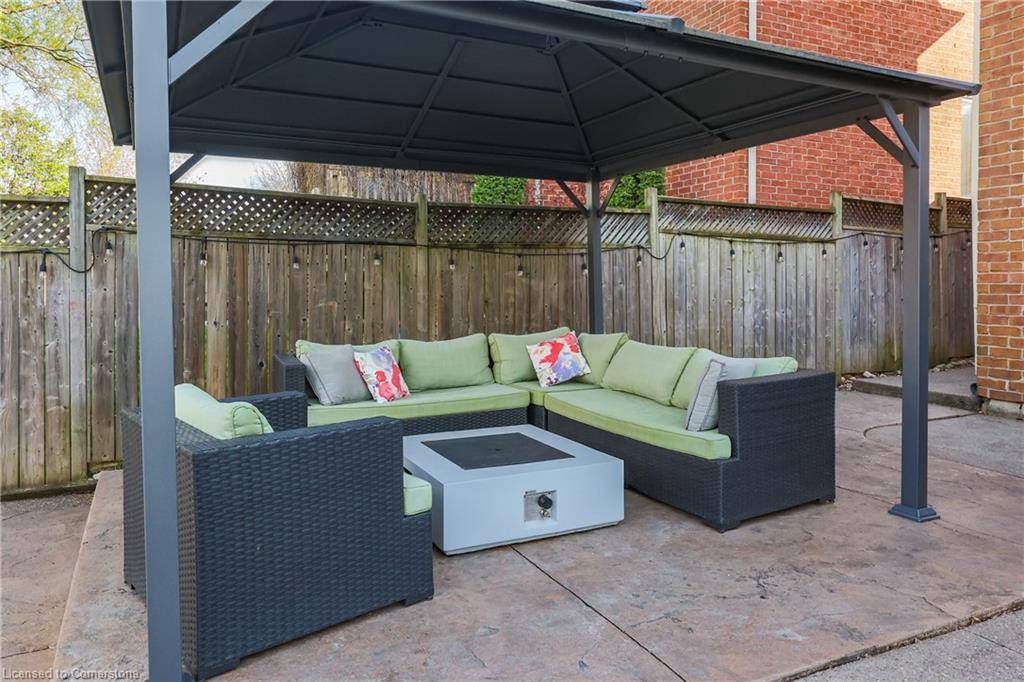$1,100,000
$1,100,000
For more information regarding the value of a property, please contact us for a free consultation.
31 Chardonnay Place Grimsby, ON L3M 5S6
4 Beds
3 Baths
2,311 SqFt
Key Details
Sold Price $1,100,000
Property Type Single Family Home
Sub Type Detached
Listing Status Sold
Purchase Type For Sale
Square Footage 2,311 sqft
Price per Sqft $475
MLS Listing ID 40723462
Sold Date 07/15/25
Style Two Story
Bedrooms 4
Full Baths 2
Half Baths 1
Abv Grd Liv Area 2,311
Annual Tax Amount $6,814
Property Sub-Type Detached
Source Hamilton - Burlington
Property Description
Welcome to your dream home! Nestled in a highly desirable neighborhood, this stunning 4-bedroom 3 bath home offers the perfect blend of comfort and elegance. Step inside to find spacious, sunlit living, dining areas, ideal for both relaxing and entertaining. Large open concept updated kitchen with white cabinetry, SS fridge, newer appliances and spacious pantry. The eat in kitchen area features a large moveable island with loads of storage and seating for up to 10 people. The family room adjacent to the kitchen boasts gas fireplace and overlooks the spectacular backyard. Escape to your private backyard oasis from the patio doors leading to the upper deck and featuring a beautifully maintained in-ground salt water pool, lush landscaping, and ample space for gatherings or quiet retreats. This exceptional property truly has it all — the perfect home in the perfect location!
Call for your private viewing.
Location
Province ON
County Niagara
Area Grimsby
Zoning R
Direction Main Street to Chardonnay
Rooms
Basement Walk-Up Access, Full, Unfinished
Bedroom 2 4
Kitchen 1
Interior
Interior Features Central Vacuum, Auto Garage Door Remote(s)
Heating Forced Air
Cooling Central Air
Fireplaces Number 1
Fireplaces Type Gas
Fireplace Yes
Window Features Window Coverings
Appliance Water Heater Owned, Built-in Microwave, Dishwasher, Dryer, Hot Water Tank Owned, Microwave, Range Hood, Refrigerator, Stove, Washer
Laundry Main Level
Exterior
Parking Features Attached Garage, Garage Door Opener
Garage Spaces 2.0
Pool In Ground, Salt Water
View Y/N true
View Trees/Woods
Roof Type Asphalt
Lot Frontage 44.29
Garage Yes
Building
Lot Description Urban, Hospital, Park, Place of Worship, Playground Nearby, Quiet Area, School Bus Route, Schools
Faces Main Street to Chardonnay
Sewer Sewer (Municipal)
Water Municipal
Architectural Style Two Story
Structure Type Brick Veneer,Stone
New Construction No
Others
Senior Community No
Tax ID 460360603
Ownership Freehold/None
Read Less
Want to know what your home might be worth? Contact us for a FREE valuation!

Our team is ready to help you sell your home for the highest possible price ASAP
Copyright 2025 Information Technology Systems Ontario, Inc.





