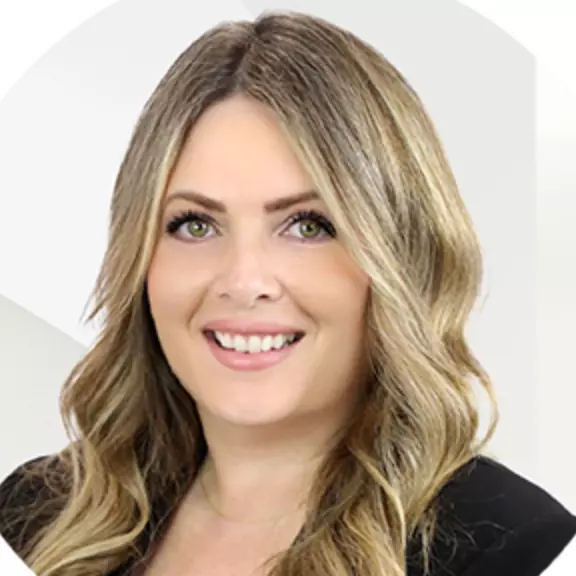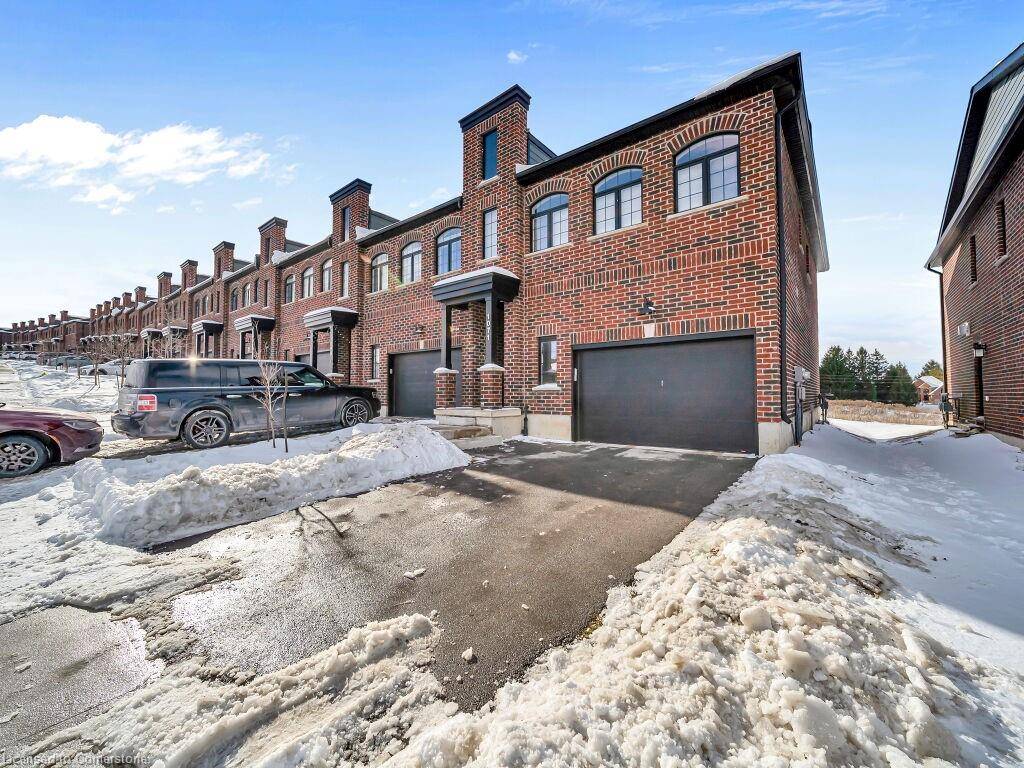$699,000
$699,000
For more information regarding the value of a property, please contact us for a free consultation.
1071 Upperpoint Avenue London, ON N6K 0L1
4 Beds
3 Baths
1,755 SqFt
Key Details
Sold Price $699,000
Property Type Townhouse
Sub Type Row/Townhouse
Listing Status Sold
Purchase Type For Sale
Square Footage 1,755 sqft
Price per Sqft $398
MLS Listing ID 40710457
Sold Date 07/15/25
Style Two Story
Bedrooms 4
Full Baths 2
Half Baths 1
Abv Grd Liv Area 1,755
Year Built 2021
Annual Tax Amount $4,798
Property Sub-Type Row/Townhouse
Source Mississauga
Property Description
This stunning 2021-built freehold end unit townhouse is nestled in a friendly Byron neighborhood. This luxurious two-story residence boasts a modern kitchen with quartz countertops, a breakfast bar, a pantry, and stainless steel appliances, including a stainless steel chimney hood. The open-concept living room features a cozy fireplace, 9 foot ceilings, and walkout access to the backyard, along with a convenient powder room. Upstairs, you'll find a spacious primary bedroom with a walk-in closet and an ensuite bathroom, three additional generously sized bedrooms, a main bathroom, and convenient upstairs laundry. This modern townhome also includes a 1.5-car garage and modern zebra blinds throughout. Enjoy the convenience of nearby amenities while residing in this peaceful and welcoming community. Don't miss the chance to make this exceptional property your own!
Location
Province ON
County Middlesex
Area South
Zoning R1-4
Direction Westdel Bourne to Upperpoint Blvd to Upperpoint Ave
Rooms
Basement Full, Unfinished, Sump Pump
Bedroom 2 4
Kitchen 1
Interior
Interior Features Air Exchanger, Auto Garage Door Remote(s)
Heating Fireplace-Gas, Forced Air
Cooling Central Air
Fireplace Yes
Window Features Window Coverings
Appliance Instant Hot Water, Dishwasher, Dryer, Refrigerator, Stove, Washer
Laundry Upper Level
Exterior
Parking Features Attached Garage, Garage Door Opener
Garage Spaces 1.0
Roof Type Asphalt Shing
Lot Frontage 30.17
Lot Depth 107.38
Garage Yes
Building
Lot Description Urban, Highway Access, Library, Open Spaces, Park, Quiet Area, Schools
Faces Westdel Bourne to Upperpoint Blvd to Upperpoint Ave
Foundation Poured Concrete
Sewer Sewer (Municipal)
Water Municipal
Architectural Style Two Story
Structure Type Brick,Concrete,Vinyl Siding
New Construction No
Others
Senior Community No
Tax ID 084190849
Ownership Freehold/None
Read Less
Want to know what your home might be worth? Contact us for a FREE valuation!

Our team is ready to help you sell your home for the highest possible price ASAP
Copyright 2025 Information Technology Systems Ontario, Inc.





