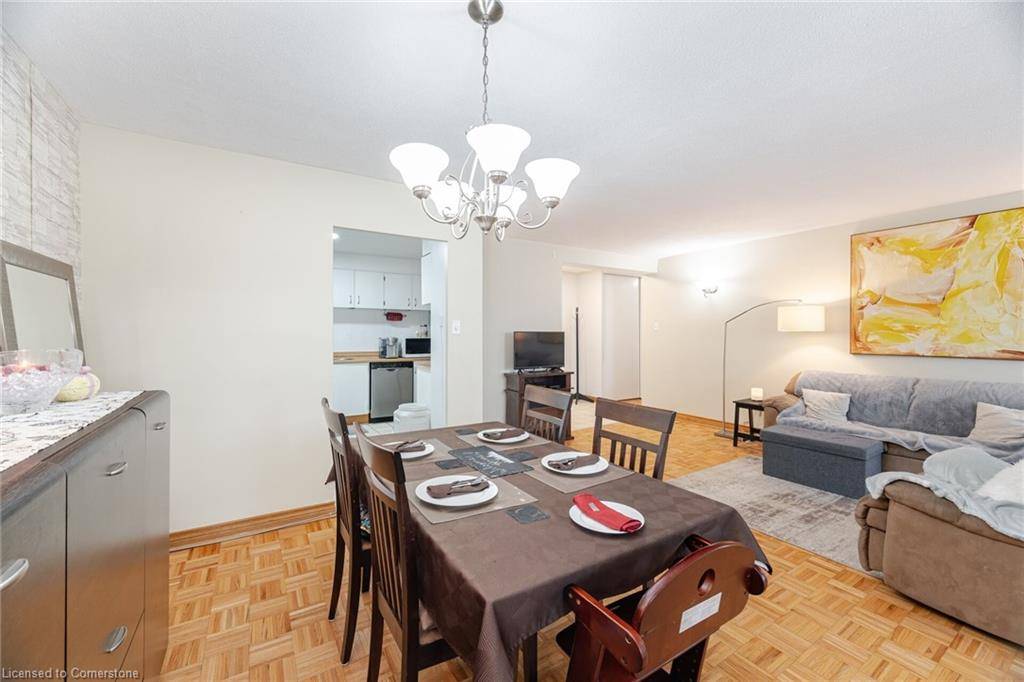$599,900
$599,900
For more information regarding the value of a property, please contact us for a free consultation.
627 The West Mall Drive #1401 Toronto, ON M9C 4X5
3 Beds
2 Baths
1,330 SqFt
Key Details
Sold Price $599,900
Property Type Condo
Sub Type Condo/Apt Unit
Listing Status Sold
Purchase Type For Sale
Square Footage 1,330 sqft
Price per Sqft $451
MLS Listing ID 40712094
Sold Date 07/14/25
Style 1 Storey/Apt
Bedrooms 3
Full Baths 2
HOA Fees $1,034/mo
HOA Y/N Yes
Abv Grd Liv Area 1,330
Annual Tax Amount $1,781
Property Sub-Type Condo/Apt Unit
Source Mississauga
Property Description
Stunning, Spacious & Move-In Ready At 627 The West Mall! Welcome To This Beautifully Updated 3+1 Bedroom, 2-Bathroom Condo In The Heart Of Etobicoke! Boasting A Bright, Open-Concept Living Space, This Home Is Perfect For Families, Professionals, Or Downsizers Seeking Comfort And Convenience. Freshly Painted In Neutral Tones For A Warm And Inviting Atmosphere. The Family Size Kitchen Boasts Stainless Steel Appliances, And Ample Cabinetry-Perfect For Home Chefs And Entertainers Alike. The Expansive Living And Dining Area Is Bathed In Natural Light, Featuring Floor-To-Ceiling Windows And A Versatile Den, Ideal For A Home Office, Study, Or Extra Bedroom. Enjoy Year-Round Comfort With A Fully Enclosed 4-Season Balcony With Sliding Doors, Offering The Perfect Spot To Sip Your Morning Coffee Or Unwind After A Long Day. The Primary Suite Boasts A Walk-In Closet And A Beautifully Updated Ensuite, While The Spacious Secondary Bedrooms Provide Ample Room For The Whole Family. This Turn-Key, Move-In-Ready Home Includes 1 Parking Space And 1 Locker For Added Convenience. Live In A Recently Renovated Building With A Sleek, Hotel- Like Feel, Featuring Modernized Hallways, Newer Vinyl Windows, And Refreshed Elevators. Enjoy Top-Tier Amenities, Including An Indoor Pool, Gym, Sauna, Party Room, And Security, Plus The Convenience Of ALL-INCLUSIVE Maintenance Fees Covering Heat, Hydro, Water, Cable, And Internet. Located Just Minutes From Grocery Stores, Shopping, Top-Rated Schools, Parks, Public Transit, And Major Highways (427, 401, QEW), This Is The Perfect Home In A Prime Location! Don't Miss This Rare Opportunity-A Stylish, Move-In-Ready Home In An Unbeatable Location! Book Your Private Showing Today!
Location
Province ON
County Toronto
Area Tw08 - Toronto West
Zoning RA(f24;au67*85)
Direction Rathburn Rd & Hwy 427
Rooms
Main Level Bedrooms 3
Kitchen 1
Interior
Interior Features Other
Heating Forced Air, Natural Gas
Cooling Central Air
Fireplace No
Laundry In-Suite
Exterior
Exterior Feature Balcony
Garage Spaces 1.0
Roof Type Flat
Porch Enclosed
Garage Yes
Building
Lot Description Urban, Other
Faces Rathburn Rd & Hwy 427
Sewer Sewer (Municipal)
Water Municipal-Metered
Architectural Style 1 Storey/Apt
Structure Type Concrete
New Construction No
Others
HOA Fee Include Insurance,Central Air Conditioning,Heat,Hydro,Gas,Parking
Senior Community No
Tax ID 112810257
Ownership Condominium
Read Less
Want to know what your home might be worth? Contact us for a FREE valuation!

Our team is ready to help you sell your home for the highest possible price ASAP
Copyright 2025 Information Technology Systems Ontario, Inc.





