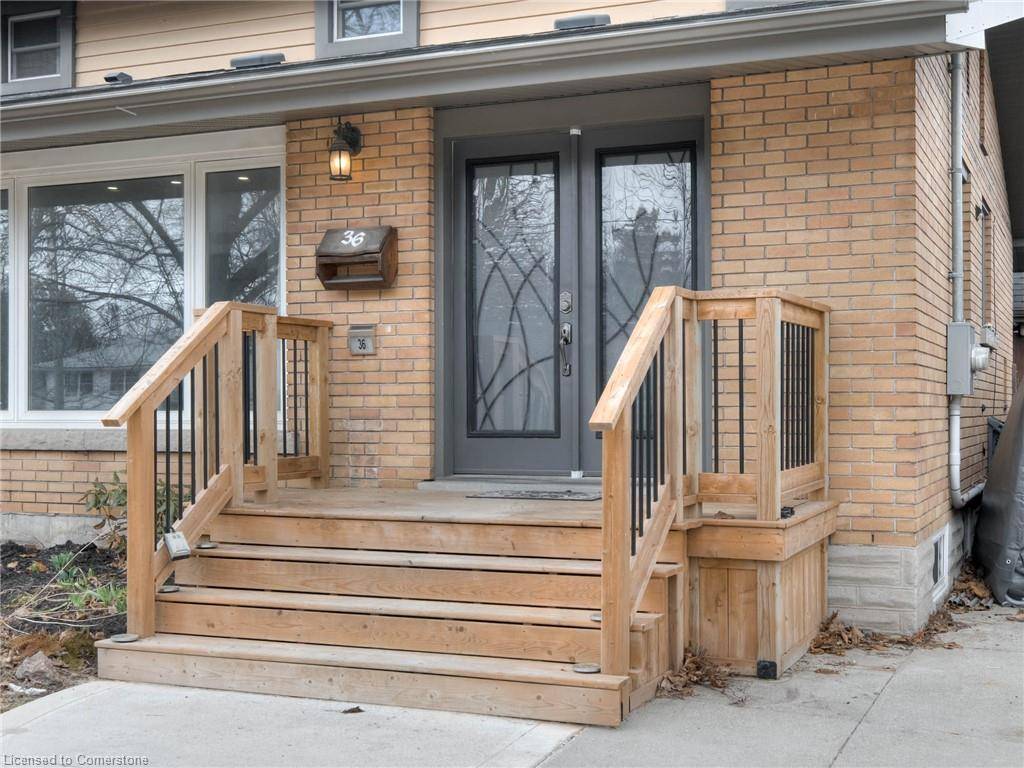$805,000
$805,000
For more information regarding the value of a property, please contact us for a free consultation.
36 Perkell Place Kitchener, ON N2B 1J4
5 Beds
3 Baths
1,314 SqFt
Key Details
Sold Price $805,000
Property Type Single Family Home
Sub Type Detached
Listing Status Sold
Purchase Type For Sale
Square Footage 1,314 sqft
Price per Sqft $612
MLS Listing ID 40706716
Sold Date 06/26/25
Style 1.5 Storey
Bedrooms 5
Full Baths 2
Half Baths 1
Abv Grd Liv Area 2,160
Year Built 1955
Annual Tax Amount $4,493
Property Sub-Type Detached
Source Waterloo Region
Property Description
Nestled on a quiet cul-de-sac in a sought-after neighbourhood, this beautifully maintained home offers both comfort and style. Featuring 5 bedrooms and 3 bathrooms, this home provides plenty of space for family living. The main floor boasts a 4 piece bathroom with a rough-in for separate laundry and the primary bedroom for added convenience and privacy. The Mennonite-built kitchen is a true highlight, complete with pullouts for the spice rack, garbage, and two pantries, making it both functional and efficient. The open concept layout seamlessly connects the kitchen and dining areas, ideal for entertaining. A cozy two-seater breakfast bar offers additional seating, and the sleek black appliances complement the warm tones throughout the home. Upstairs, you'll find 3 bedrooms and a 2-piece bathroom—perfect for kids, guests, or a home office setup. Need extra space? The fully finished basement is set up as an in-law suite with a separate entrance, full kitchen, cozy gas fireplace, large living room, 4-piece bathroom, and a private bedroom—ideal for extended family, guests, or even rental income. Step outside to the backyard oasis, a true retreat with a pool, hot tub, and fire pit – ideal for relaxing or entertaining in the warmer months. The backyard is meticulously landscaped and feels incredibly private, offering a serene escape. The large double concrete driveway can easily fit 5 cars and there is a 1 car garage for extra storage. Located just minutes from great schools, scenic trails, all amenities and Hwy 7, this home offers the perfect blend of tranquility and accessibility. Don't miss the opportunity to make this beautiful property your own! Book your private tour today.
Location
Province ON
County Waterloo
Area 2 - Kitchener East
Zoning RES2
Direction KENSINGTON & KRUG
Rooms
Basement Full, Finished
Main Level Bedrooms 1
Bedroom 2 3
Kitchen 2
Interior
Interior Features Central Vacuum, In-law Capability, In-Law Floorplan
Heating Forced Air, Natural Gas
Cooling Central Air
Fireplace No
Appliance Built-in Microwave, Dishwasher, Refrigerator, Stove
Exterior
Parking Features Detached Garage, Other
Garage Spaces 1.0
Pool In Ground
Roof Type Asphalt Shing
Porch Patio
Lot Frontage 55.7
Garage Yes
Building
Lot Description Urban, Cul-De-Sac, Public Transit, Quiet Area, Schools
Faces KENSINGTON & KRUG
Foundation Poured Concrete
Sewer Sewer (Municipal)
Water Municipal
Architectural Style 1.5 Storey
Structure Type Aluminum Siding,Brick,Other
New Construction No
Others
Senior Community No
Tax ID 225230157
Ownership Freehold/None
Read Less
Want to know what your home might be worth? Contact us for a FREE valuation!

Our team is ready to help you sell your home for the highest possible price ASAP
Copyright 2025 Information Technology Systems Ontario, Inc.





