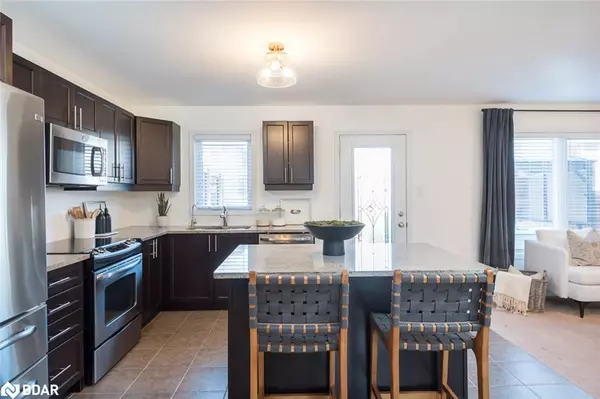415 Dymott Avenue Milton, ON L9T 7V3
3 Beds
3 Baths
1,432 SqFt
OPEN HOUSE
Sat Aug 02, 2:00pm - 4:00pm
UPDATED:
Key Details
Property Type Single Family Home
Sub Type Detached
Listing Status Active
Purchase Type For Sale
Square Footage 1,432 sqft
Price per Sqft $662
MLS Listing ID 40751912
Style Two Story
Bedrooms 3
Full Baths 2
Half Baths 1
Abv Grd Liv Area 1,432
Annual Tax Amount $4,460
Property Sub-Type Detached
Source Barrie
Property Description
Location
Province ON
County Halton
Area 2 - Milton
Zoning RDM1*125
Direction Tremaine south of Derry - Dymott
Rooms
Basement Full, Unfinished
Bedroom 2 3
Kitchen 1
Interior
Interior Features Auto Garage Door Remote(s)
Heating Forced Air, Natural Gas
Cooling Central Air
Fireplace No
Laundry Upper Level
Exterior
Parking Features Attached Garage
Garage Spaces 1.0
Roof Type Asphalt Shing
Lot Frontage 34.12
Lot Depth 88.58
Garage Yes
Building
Lot Description Urban, Park, Playground Nearby, Public Transit, Schools
Faces Tremaine south of Derry - Dymott
Sewer Sewer (Municipal)
Water Municipal
Architectural Style Two Story
Structure Type Vinyl Siding
New Construction No
Others
Senior Community No
Tax ID 249352722
Ownership Freehold/None
Virtual Tour https://vimeo.com/1105324294/e080601c58





