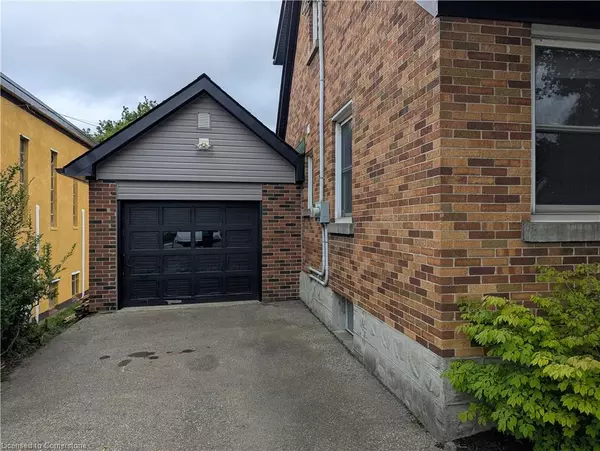224 Highland Road E #MAIN Kitchener, ON N2M 3W2
3 Beds
2 Baths
648 SqFt
UPDATED:
Key Details
Property Type Single Family Home
Sub Type Detached
Listing Status Active
Purchase Type For Rent
Square Footage 648 sqft
MLS Listing ID 40752885
Style Two Story
Bedrooms 3
Full Baths 2
Abv Grd Liv Area 1,253
Property Sub-Type Detached
Source Waterloo Region
Property Description
This rental has two tandum driveway spaces, as well as exclusive use of the garage. The back yard is for your use as well.
THIS HOME DOES NOT INCLUDE THE UPPER FLOOR, which is already tenanted.
Location
Province ON
County Waterloo
Area 3 - Kitchener West
Zoning R3B
Direction Stirling Ave S to Highland
Rooms
Basement Full, Finished, Sump Pump
Main Level Bedrooms 2
Kitchen 1
Interior
Heating Forced Air, Natural Gas
Cooling Central Air
Fireplace No
Appliance Dryer, Microwave, Refrigerator, Stove, Washer
Exterior
Parking Features Attached Garage, Asphalt, Other
Garage Spaces 1.0
Lot Frontage 48.0
Lot Depth 104.0
Garage Yes
Building
Lot Description Business Centre, City Lot, Hospital, Park, Place of Worship, Public Transit, Shopping Nearby, Trails
Faces Stirling Ave S to Highland
Sewer Sewer (Municipal)
Water Municipal
Architectural Style Two Story
Structure Type Aluminum Siding,Brick
New Construction No
Others
Senior Community No
Tax ID 224970033
Ownership Freehold/None





