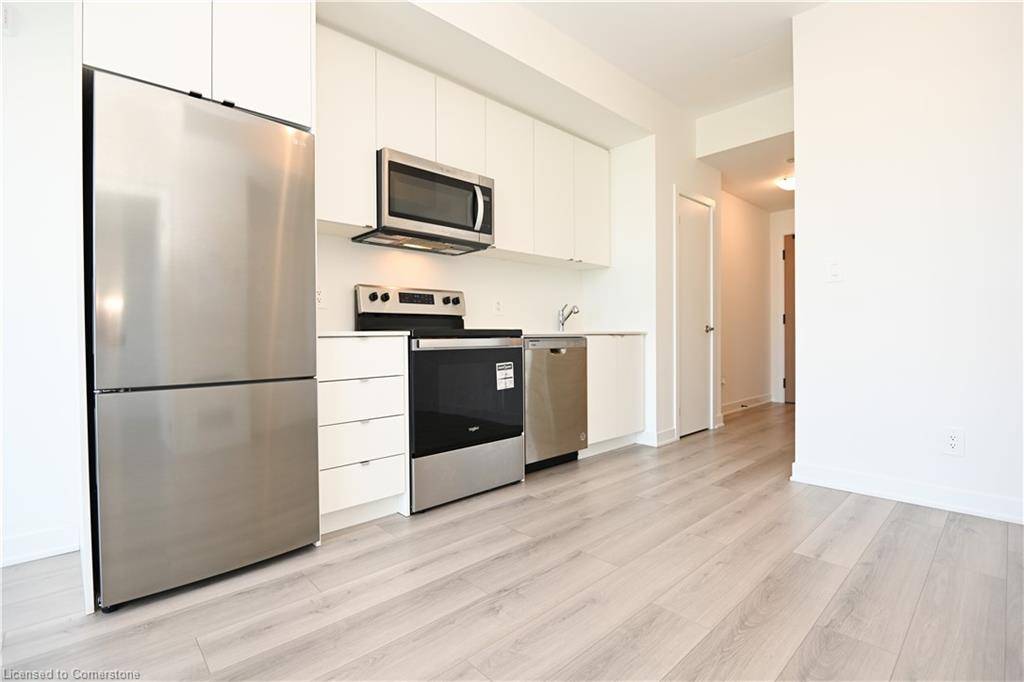1440 Clarriage Crt Court Milton, ON L9E 1B3
1 Bed
1 Bath
567 SqFt
UPDATED:
Key Details
Property Type Condo
Sub Type Condo/Apt Unit
Listing Status Active
Purchase Type For Sale
Square Footage 567 sqft
Price per Sqft $880
MLS Listing ID 40752077
Style 1 Storey/Apt
Bedrooms 1
Full Baths 1
HOA Fees $401/mo
HOA Y/N Yes
Abv Grd Liv Area 567
Year Built 2024
Annual Tax Amount $2,098
Property Sub-Type Condo/Apt Unit
Source Mississauga
Property Description
Great Gulf—known for quality construction and modern design. This less-than-one-year-old building offers comfort,
style, and exceptional value. Inside, enjoy a thoughtfully designed open-concept layout with soaring 9-foot ceilings and oversized windows that fill the space with natural light, creating a bright and airy atmosphere throughout the day. The kitchen features quartz
countertops, stainless steel appliances, and ample cabinetry, flowing into a sunlit living/dining area. The bedroom offers large windows and a generous closet. Includes in-suite laundry, 1 underground parking space, and 1 locker. Amenities: fitness center, bike storage, party room with kitchenette, and outdoor BBQ area. Near Kelso, Rattlesnake Point, Springridge Farm, Velodrome, Conestoga College, Milton Education Village, Downtown Milton, Mill Pond & Toronto Premium Outlets.
Location
Province ON
County Halton
Area 2 - Milton
Zoning R1
Direction Whitlock and Regional 25
Rooms
Basement None
Main Level Bedrooms 1
Kitchen 0
Interior
Interior Features Elevator
Heating Forced Air
Cooling Central Air
Fireplace No
Appliance Dishwasher, Dryer, Microwave, Refrigerator, Stove, Washer
Laundry In-Suite
Exterior
Garage Spaces 1.0
Garage Description 2
Roof Type Asphalt Shing
Porch Juliette
Garage No
Building
Lot Description Urban, City Lot, Hospital, Park, Playground Nearby, Public Transit, Regional Mall, School Bus Route, Schools, Trails
Faces Whitlock and Regional 25
Sewer Sewer (Municipal)
Water Municipal
Architectural Style 1 Storey/Apt
Structure Type Brick
New Construction No
Others
Senior Community No
Tax ID 260830057
Ownership Condominium





