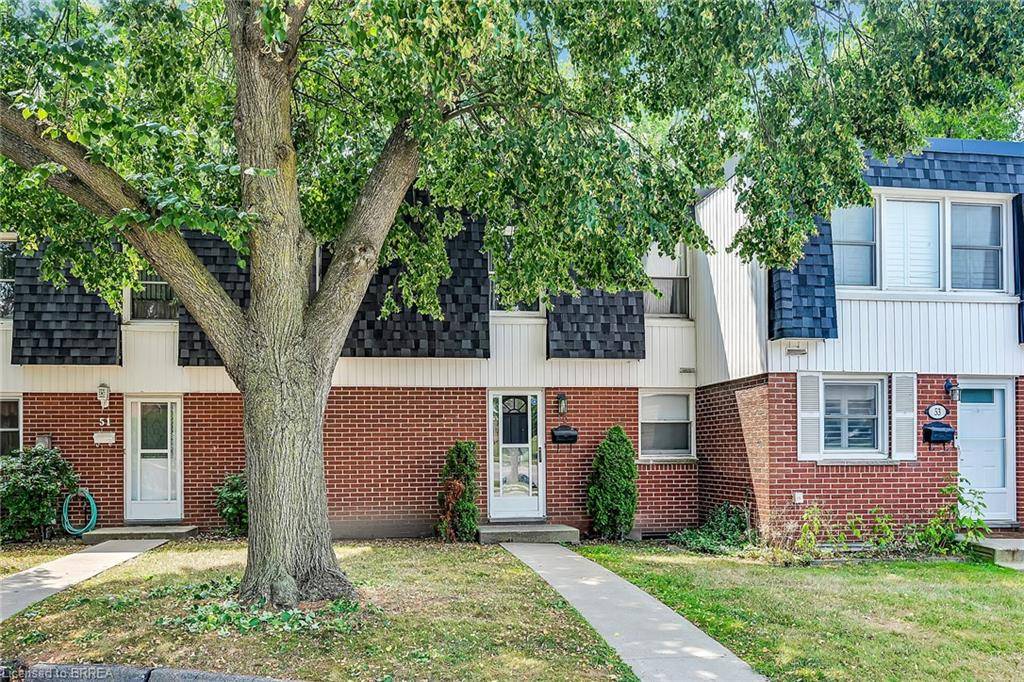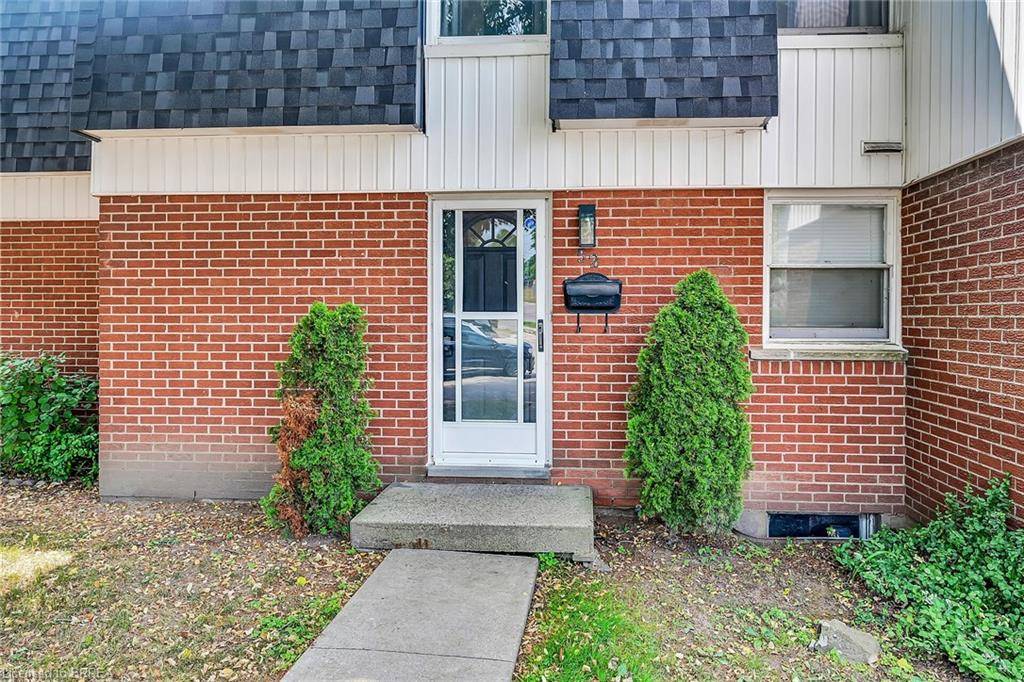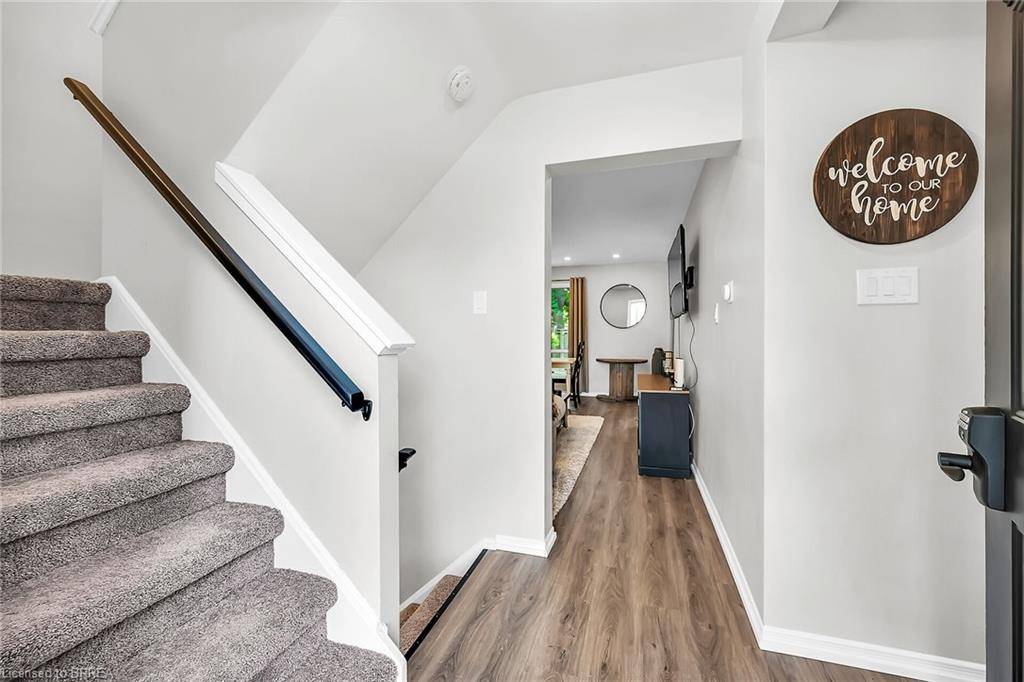273 Elgin Street #52 Brantford, ON N3S 5B2
3 Beds
2 Baths
1,025 SqFt
UPDATED:
Key Details
Property Type Townhouse
Sub Type Row/Townhouse
Listing Status Active
Purchase Type For Sale
Square Footage 1,025 sqft
Price per Sqft $409
MLS Listing ID 40751810
Style Two Story
Bedrooms 3
Full Baths 1
Half Baths 1
HOA Fees $543/mo
HOA Y/N Yes
Abv Grd Liv Area 1,204
Year Built 1971
Annual Tax Amount $1,828
Property Sub-Type Row/Townhouse
Source Brantford
Property Description
Location
Province ON
County Brantford
Area 2049 - Echo Place/Braneida
Zoning R4A (520), R4A, 0S1
Direction From Wayne Gretzky Parkway turn onto Elgin Street, turn left onto Stanley, turn left into parking lot. Unit is on the right.
Rooms
Other Rooms None
Basement Full, Partially Finished
Bedroom 2 3
Kitchen 1
Interior
Interior Features High Speed Internet, None
Heating Forced Air, Natural Gas
Cooling Central Air
Fireplace No
Appliance Dryer, Range Hood, Refrigerator, Stove
Laundry In Basement
Exterior
Exterior Feature Lighting
Parking Features Exclusive
Utilities Available Cable Connected, Cell Service, Electricity Connected, Garbage/Sanitary Collection, Natural Gas Connected, Recycling Pickup, Street Lights, Phone Connected
Roof Type Asphalt,Fiberglass,Flat
Handicap Access None
Porch Patio
Garage No
Building
Lot Description Urban, Ample Parking, Highway Access, Hospital, Major Anchor, Major Highway, Public Transit, School Bus Route, Schools, Shopping Nearby
Faces From Wayne Gretzky Parkway turn onto Elgin Street, turn left onto Stanley, turn left into parking lot. Unit is on the right.
Foundation Poured Concrete
Sewer Sewer (Municipal)
Water Municipal-Metered
Architectural Style Two Story
Structure Type Brick Veneer,Shingle Siding,Vinyl Siding
New Construction No
Others
HOA Fee Include Association Fee,Insurance,Building Maintenance,Common Elements,Doors ,Maintenance Grounds,Parking,Property Management Fees,Roof,Snow Removal,Windows
Senior Community No
Tax ID 327020034
Ownership Condominium
Virtual Tour https://www.myvisuallistings.com/vtnb/357940





