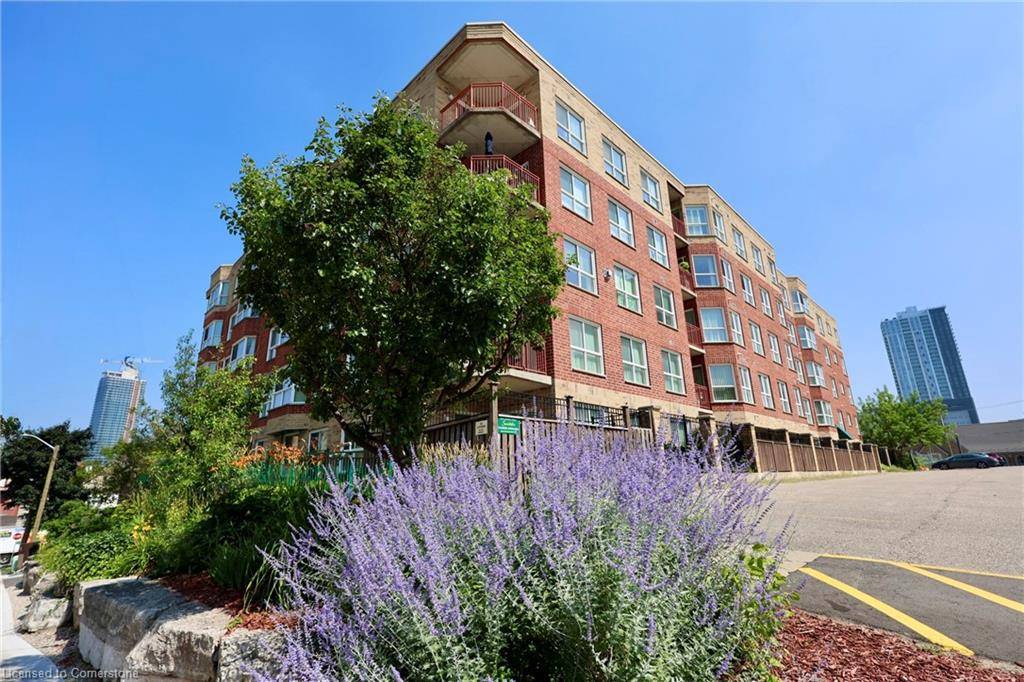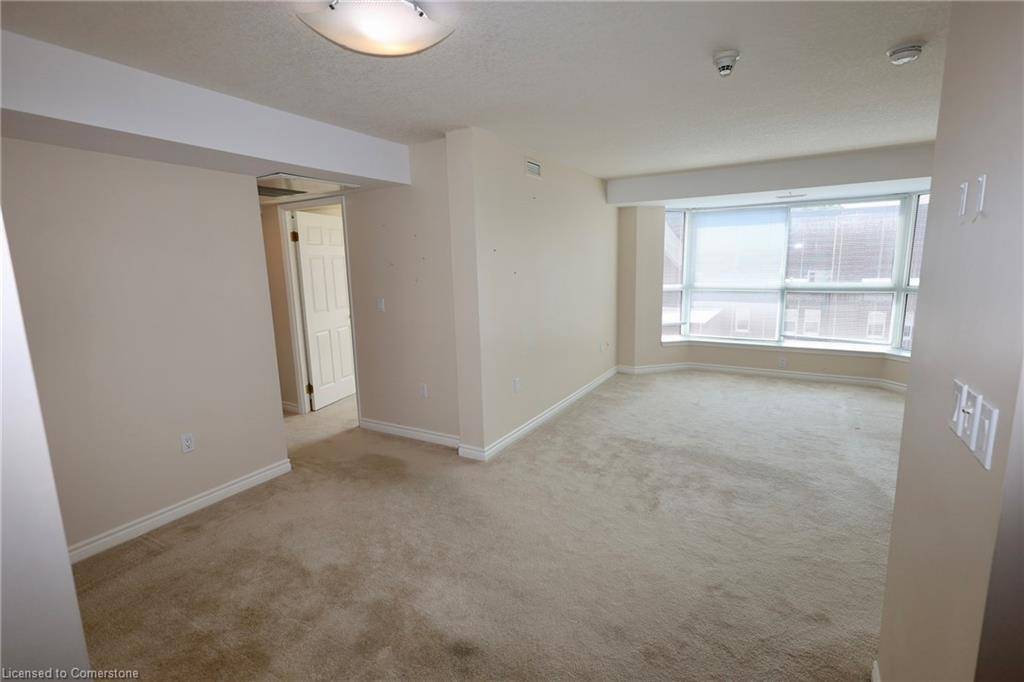20 St George Street #404 Kitchener, ON N2G 2S7
2 Beds
2 Baths
899 SqFt
UPDATED:
Key Details
Property Type Condo
Sub Type Condo/Apt Unit
Listing Status Active
Purchase Type For Sale
Square Footage 899 sqft
Price per Sqft $388
MLS Listing ID 40749502
Style 1 Storey/Apt
Bedrooms 2
Full Baths 2
HOA Y/N Yes
Abv Grd Liv Area 899
Year Built 2001
Annual Tax Amount $1,821
Property Sub-Type Condo/Apt Unit
Source Waterloo Region
Property Description
Established in 2001, Sandhills Retirement Community is a Christian faith-based, multi-denominational, not-for-profit organization dedicated to providing quality housing for active adults aged 50 and older. This smoke-free community fosters a warm and caring environment among like-minded residents.
Located in the heart of downtown Kitchener, the community offers 58 bright and spacious apartment-style suites, each featuring large windows that fill the space with natural light. This well-managed and quiet building is situated within the Victoria Park Heritage Area, known for its historic architecture and proximity to churches, shopping, dining, entertainment, and the performing arts centre. This spacious unit has 899 aq. ft. with 2 bedrooms and 2 bathrooms. The quiet, east-facing unit looks onto a church. The large primary bedroom accommodates a king-sized bed. Five appliances are included: washer, dryer, fridge, stove, and dishwasher. Each unit has it's own forced air heating and cooling. Repairs and replacements for appliances and HVAC equipment are included in the monthly fee. The building is pet-friendly, with some restrictions. Monthly fee: $731.43 includes property taxes and plus utilities(hydro) One underground parking space and a storage locker included
Note, no land transfer tax or legal closing costs
No rentals permitted and bank financing is not available
Location
Province ON
County Waterloo
Area 3 - Kitchener West
Zoning D5
Direction Visitor Parking is off of Queen St.S., Entrance across from Joseph St. at traffic light intersection
Rooms
Basement None
Main Level Bedrooms 2
Kitchen 1
Interior
Interior Features Elevator, Separate Heating Controls, Separate Hydro Meters
Heating Hot Water, Forced Air
Cooling Central Air
Fireplace No
Window Features Window Coverings
Appliance Water Heater, Water Softener, Dishwasher, Dryer, Range Hood, Refrigerator, Stove, Washer
Laundry In-Suite
Exterior
Exterior Feature Controlled Entry, Landscaped
Garage Spaces 1.0
Garage Description P1
Utilities Available Cable Available, High Speed Internet Avail, Phone Available
Waterfront Description River/Stream
Roof Type Flat
Handicap Access Accessible Doors, Bath Grab Bars, Accessible Elevator Installed, Hallway Widths 42\" or More, Accessible Entrance, Level within Dwelling, Lever Door Handles, Lever Faucets, Multiple Entrances, Neighborhood with Curb Ramps, Open Floor Plan, Parking, Raised Toilet, Accessible Approach with Ramp, Ramps, Wheelchair Access
Garage No
Building
Lot Description Urban, Airport, Ample Parking, Arts Centre, Business Centre, City Lot, Hospital, Library, Open Spaces, Park, Place of Worship, Playground Nearby, Public Parking, Public Transit, Quiet Area, Rail Access, Schools, Shopping Nearby, Trails
Faces Visitor Parking is off of Queen St.S., Entrance across from Joseph St. at traffic light intersection
Foundation Poured Concrete
Sewer Sewer (Municipal)
Water Municipal
Architectural Style 1 Storey/Apt
Structure Type Brick,Concrete
New Construction Yes
Schools
Elementary Schools Www.Findmyschool.Com
High Schools Www.Findmyschool.Com
Others
HOA Fee Include Association Fee,Insurance,Building Maintenance,C.A.M.,Central Air Conditioning,Common Elements,Doors ,Maintenance Grounds,Parking,Trash,Property Management Fees,Roof,Snow Removal,Water,Water Heater,Windows,Asso, Bldg Insurance & Maintenance,Common Elements
Senior Community Yes
Ownership Life Lease





