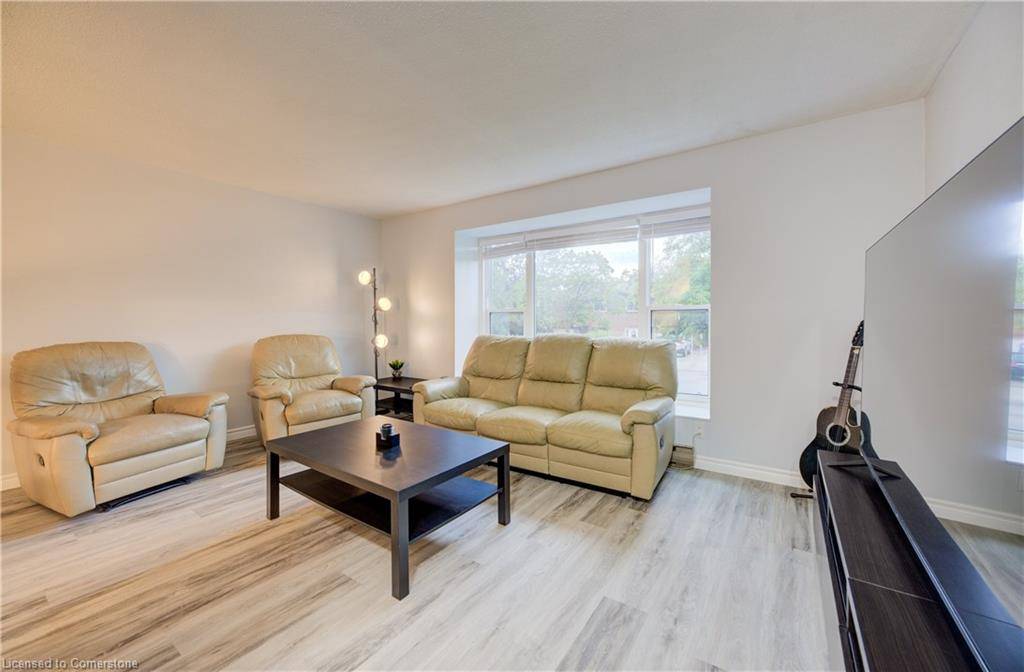19 Hillbrook Crescent Kitchener, ON N2N 1J4
3 Beds
1 Bath
972 SqFt
UPDATED:
Key Details
Property Type Townhouse
Sub Type Row/Townhouse
Listing Status Active
Purchase Type For Sale
Square Footage 972 sqft
Price per Sqft $514
MLS Listing ID 40751289
Style Bungalow
Bedrooms 3
Full Baths 1
HOA Fees $325/mo
HOA Y/N Yes
Abv Grd Liv Area 1,237
Year Built 1973
Annual Tax Amount $2,036
Property Sub-Type Row/Townhouse
Source Waterloo Region
Property Description
Location
Province ON
County Waterloo
Area 3 - Kitchener West
Zoning R2B
Direction McGarry Drive to Elmridge Drive
Rooms
Other Rooms Shed(s)
Basement Full, Finished
Main Level Bedrooms 3
Kitchen 1
Interior
Interior Features None
Heating Baseboard, Electric, Other
Cooling Ductless
Fireplace No
Appliance Dryer, Refrigerator, Stove, Washer
Laundry In Basement, Laundry Room
Exterior
Parking Features Attached Garage, Asphalt, Built-In
Garage Spaces 1.0
Fence Full
Utilities Available Cable Connected, Electricity Connected, Garbage/Sanitary Collection, Natural Gas Available, Phone Connected
Roof Type Asphalt Shing
Porch Deck, Porch
Garage Yes
Building
Lot Description Urban, Airport, Arts Centre, Business Centre, Cul-De-Sac, City Lot, Near Golf Course, Greenbelt, Highway Access, Landscaped, Library, Major Anchor, Major Highway, Open Spaces, Park, Place of Worship, Playground Nearby, Public Parking, Public Transit, Rec./Community Centre, School Bus Route, Schools, Shopping Nearby
Faces McGarry Drive to Elmridge Drive
Foundation Poured Concrete
Sewer Sewer (Municipal)
Water Municipal
Architectural Style Bungalow
Structure Type Brick,Concrete,Shingle Siding,Vinyl Siding
New Construction No
Others
HOA Fee Include Association Fee,Insurance,Property Management Fees,Roof,Windows
Senior Community No
Tax ID 230150026
Ownership Condominium
Virtual Tour https://youriguide.com/69sdh_19_hillbrook_crescent_kitchener_on/





