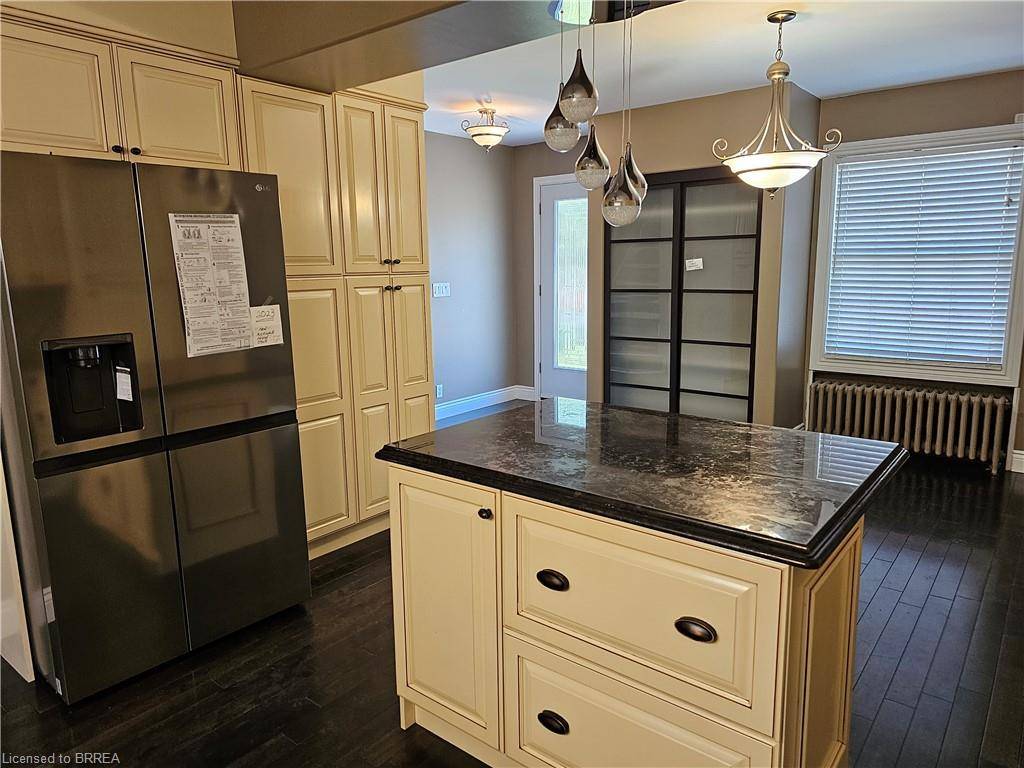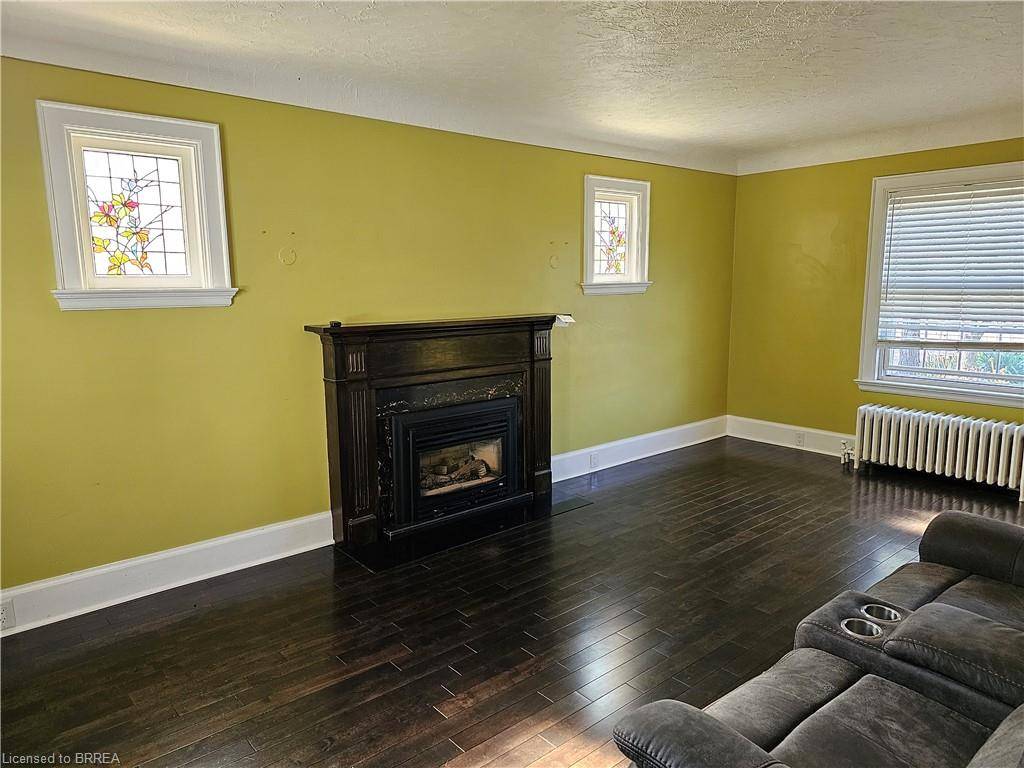326 Erie Avenue Brantford, ON N3S 2H8
2 Beds
2 Baths
1,333 SqFt
UPDATED:
Key Details
Property Type Single Family Home
Sub Type Detached
Listing Status Active
Purchase Type For Rent
Square Footage 1,333 sqft
MLS Listing ID 40748315
Style 1.5 Storey
Bedrooms 2
Full Baths 2
Abv Grd Liv Area 1,333
Property Sub-Type Detached
Source Brantford
Property Description
Hardwood floors run through the main level, with carpet only in the basement for a cozy feel. The basement also has a second full bathroom, perfect for guests or busy mornings.
Enjoy a fully fenced yard and use the large storage shed to keep things organized. The single-car garage keeps your vehicle covered in any weather.
With air conditioning and updated windows, the home stays comfortable year-round. If you're looking for easy, low-maintenance living, this place is a great fit.
Location
Province ON
County Brantford
Area 2084 - Eagle Place
Zoning RC, F-RC, F-R1C
Direction By Ninth Ave
Rooms
Basement Full, Partially Finished
Bedroom 2 2
Kitchen 1
Interior
Interior Features Other
Heating Radiant
Cooling Central Air
Fireplace No
Appliance Dishwasher, Gas Stove, Microwave, Refrigerator
Exterior
Parking Features Attached Garage
Garage Spaces 1.0
Roof Type Asphalt Shing
Lot Frontage 50.0
Lot Depth 150.0
Garage Yes
Building
Lot Description Urban, Park
Faces By Ninth Ave
Foundation Poured Concrete
Sewer Sewer (Municipal)
Water Municipal-Metered
Architectural Style 1.5 Storey
Structure Type Brick
New Construction No
Others
Senior Community No
Tax ID 320980007
Ownership Freehold/None





