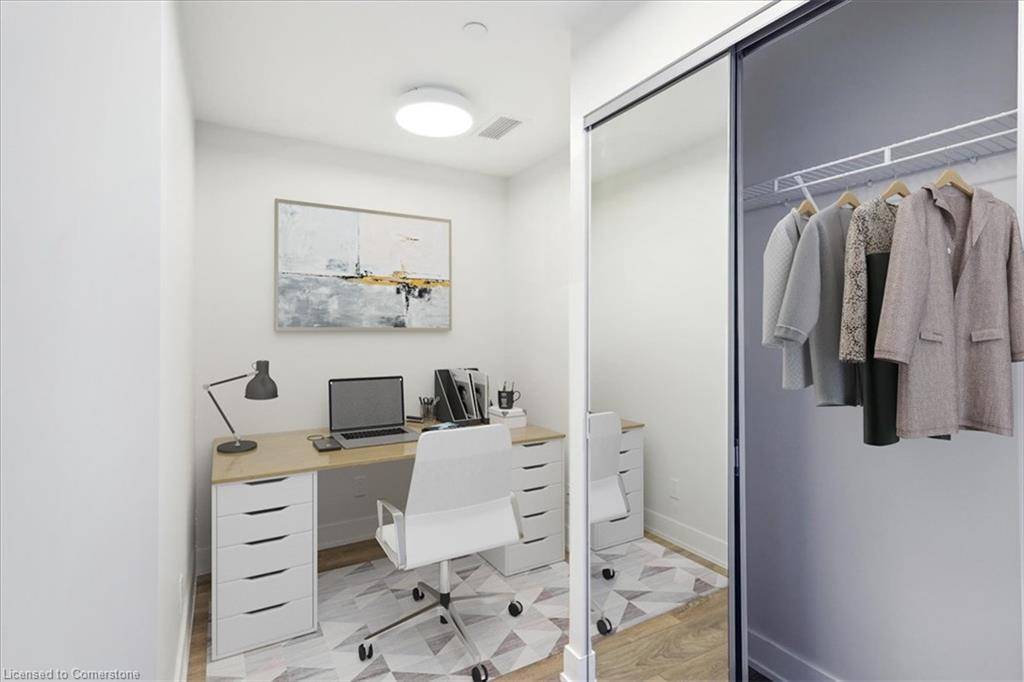297 Oak Walk Drive #805 Oakville, ON L6H 3R6
1 Bed
1 Bath
625 SqFt
UPDATED:
Key Details
Property Type Condo
Sub Type Condo/Apt Unit
Listing Status Active
Purchase Type For Sale
Square Footage 625 sqft
Price per Sqft $878
MLS Listing ID 40750151
Style 1 Storey/Apt
Bedrooms 1
Full Baths 1
HOA Fees $558/mo
HOA Y/N Yes
Abv Grd Liv Area 625
Year Built 2021
Annual Tax Amount $2,362
Property Sub-Type Condo/Apt Unit
Source Hamilton - Burlington
Property Description
Location
Province ON
County Halton
Area 1 - Oakville
Zoning MU4 sp:42, MU4 sp:13, N
Direction Trafalgar -Oak Park Blvd- Oak Walk
Rooms
Basement None
Main Level Bedrooms 1
Kitchen 1
Interior
Interior Features Elevator
Heating Forced Air, Natural Gas
Cooling Central Air
Fireplace No
Laundry In-Suite, Laundry Closet
Exterior
Exterior Feature Balcony
Garage Spaces 1.0
Roof Type Flat
Porch Open
Garage Yes
Building
Lot Description Urban, Greenbelt, Hospital, Park, Playground Nearby, Public Transit, Rec./Community Centre, Schools, Shopping Nearby, Trails
Faces Trafalgar -Oak Park Blvd- Oak Walk
Foundation Unknown
Sewer Sewer (Municipal)
Water Municipal
Architectural Style 1 Storey/Apt
Structure Type Block
New Construction No
Schools
Elementary Schools Post Corners & St. Andrew
High Schools White Oaks & Holy Trinity
Others
HOA Fee Include Insurance,Building Maintenance
Senior Community No
Tax ID 260430130
Ownership Condominium





