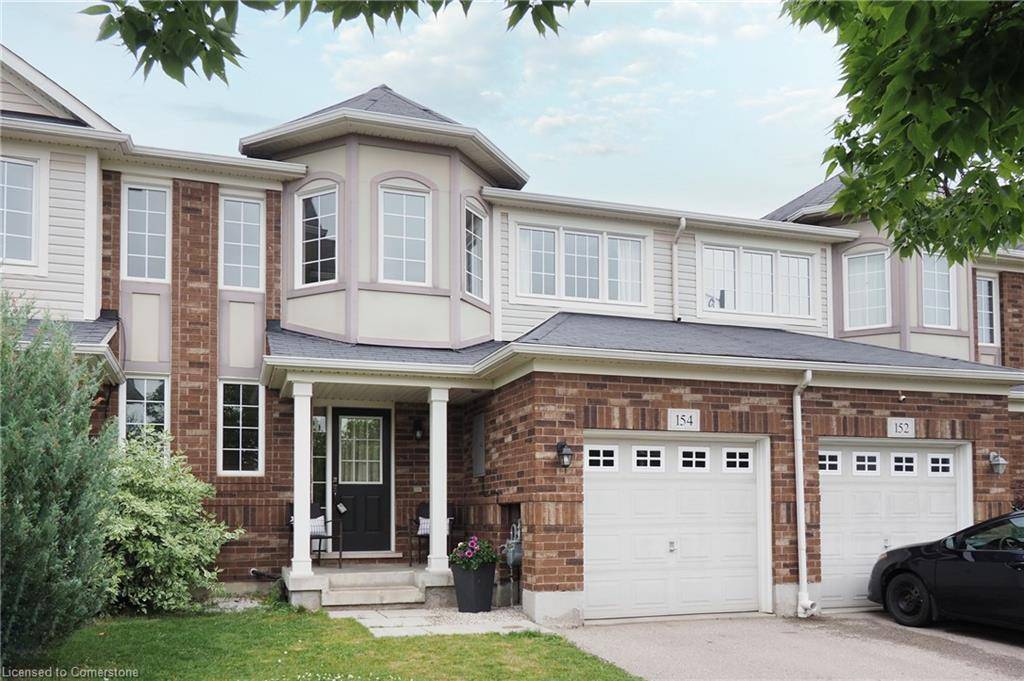154 Silverthorne Drive Cambridge, ON N3C 0C3
3 Beds
2 Baths
1,220 SqFt
UPDATED:
Key Details
Property Type Townhouse
Sub Type Row/Townhouse
Listing Status Active
Purchase Type For Sale
Square Footage 1,220 sqft
Price per Sqft $532
MLS Listing ID 40749899
Style Two Story
Bedrooms 3
Full Baths 1
Half Baths 1
Abv Grd Liv Area 1,220
Annual Tax Amount $3,607
Property Sub-Type Row/Townhouse
Source Waterloo Region
Property Description
The upper level features 3 bright bedrooms and a full bathroom, on the main floor you will find a great open concept living space, 2 pc bath and sliders to a maintenance-free rear yard with a deck as well as a front porch to watch the sunsets are just a few of the highlights this home provides. Call your agent today to book your private showing!
Location
Province ON
County Waterloo
Area 14 - Hespeler
Zoning RM4
Direction HENWOOD TO SILVERTHORNE
Rooms
Basement Full, Unfinished
Bedroom 2 3
Kitchen 1
Interior
Interior Features Auto Garage Door Remote(s), Floor Drains
Heating Forced Air, Natural Gas
Cooling Central Air
Fireplace No
Window Features Window Coverings
Appliance Dishwasher, Dryer, Range Hood, Refrigerator, Stove, Washer
Exterior
Parking Features Attached Garage, Garage Door Opener
Garage Spaces 1.0
Roof Type Asphalt Shing
Lot Frontage 23.04
Lot Depth 82.16
Garage Yes
Building
Lot Description Urban, Playground Nearby
Faces HENWOOD TO SILVERTHORNE
Sewer Sewer (Municipal)
Water Municipal-Metered
Architectural Style Two Story
Structure Type Brick Veneer,Vinyl Siding
New Construction No
Others
Senior Community No
Tax ID 037581141
Ownership Freehold/None





