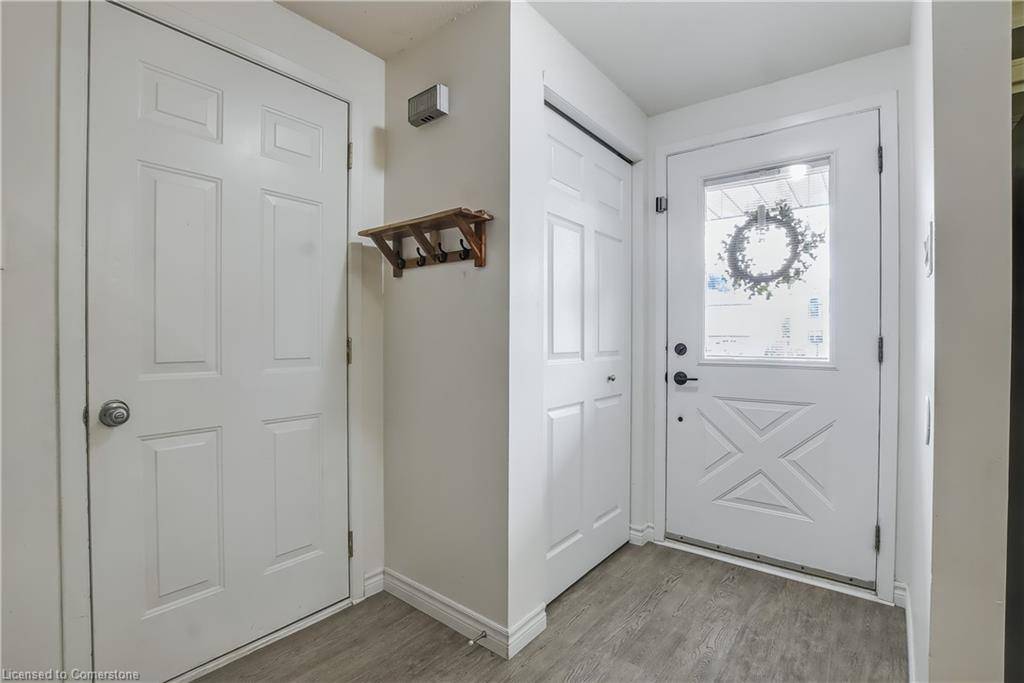103 Ironstone Drive Cambridge, ON N1P 1A4
3 Beds
2 Baths
1,222 SqFt
OPEN HOUSE
Sun Jul 13, 2:00pm - 4:00pm
UPDATED:
Key Details
Property Type Single Family Home
Sub Type Detached
Listing Status Active
Purchase Type For Sale
Square Footage 1,222 sqft
Price per Sqft $572
MLS Listing ID 40747975
Style Two Story
Bedrooms 3
Full Baths 1
Half Baths 1
Abv Grd Liv Area 1,803
Annual Tax Amount $3,972
Property Sub-Type Detached
Source Waterloo Region
Property Description
Location
Province ON
County Waterloo
Area 12 - Galt East
Zoning R5
Direction Christopher Drive
Rooms
Basement Full, Finished
Bedroom 2 3
Kitchen 1
Interior
Interior Features Auto Garage Door Remote(s)
Heating Forced Air, Natural Gas
Cooling Central Air
Fireplace No
Window Features Window Coverings
Appliance Water Softener, Built-in Microwave, Dishwasher, Dryer, Refrigerator, Stove, Washer
Exterior
Parking Features Attached Garage, Garage Door Opener, Asphalt
Garage Spaces 1.0
Roof Type Asphalt Shing
Lot Frontage 39.37
Lot Depth 101.71
Garage Yes
Building
Lot Description Urban, Rectangular, Park, Place of Worship, Public Transit, Schools
Faces Christopher Drive
Foundation Poured Concrete
Sewer Sewer (Municipal)
Water Municipal
Architectural Style Two Story
Structure Type Brick,Vinyl Siding
New Construction No
Others
Senior Community No
Tax ID 038440299
Ownership Freehold/None
Virtual Tour https://unbranded.youriguide.com/103_ironstone_dr_cambridge_on/





