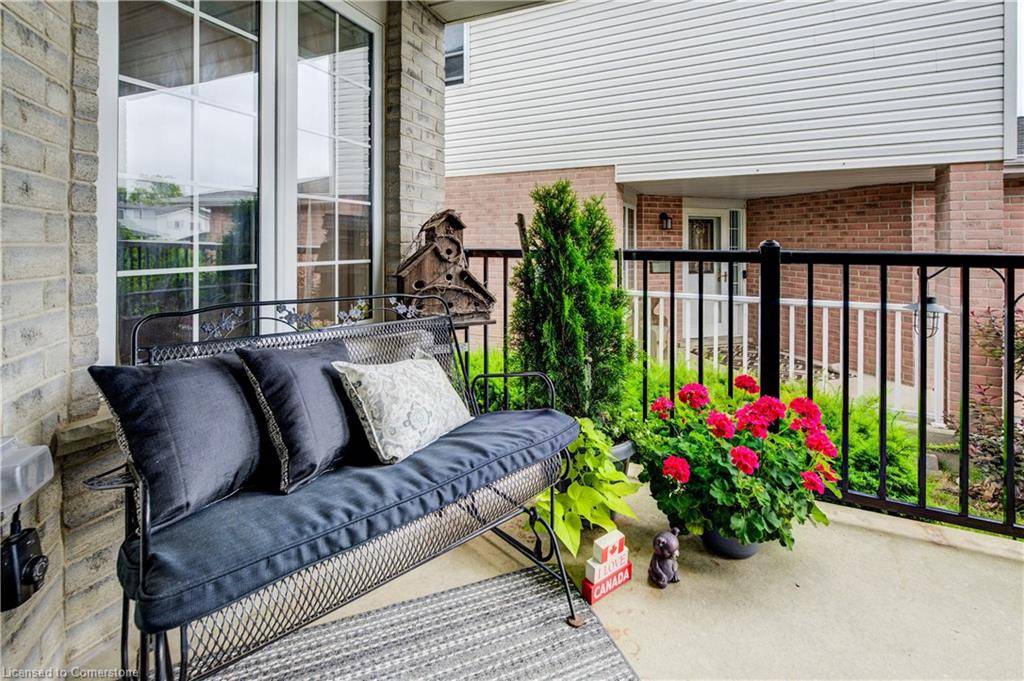270 Resurrection Drive Kitchener, ON N2N 3H4
3 Beds
2 Baths
1,664 SqFt
OPEN HOUSE
Sat Jul 12, 12:00pm - 4:00pm
Sun Jul 13, 2:00pm - 4:00pm
UPDATED:
Key Details
Property Type Single Family Home
Sub Type Detached
Listing Status Active
Purchase Type For Sale
Square Footage 1,664 sqft
Price per Sqft $480
MLS Listing ID 40747699
Style Two Story
Bedrooms 3
Full Baths 1
Half Baths 1
Abv Grd Liv Area 2,355
Year Built 1995
Annual Tax Amount $4,620
Property Sub-Type Detached
Source Waterloo Region
Property Description
The main floor is bright and spacious, featuring a front office ideal for remote work, a convenient powder room, and a large kitchen that flows into the open family room. Step outside to the elevated deck overlooking a deep, fully fenced yard, with stairs leading to a private lower patio—perfect for entertaining or relaxing.
The second floor is a standout, with 2 extra feet added to every level for a noticeably more spacious feel. The primary bedroom is a serene retreat with a double-length walk-in closet and room for a sitting area or future ensuite. All bedrooms are larger than standard with custom built-in closets, and the oversized main bath features a luxurious soaker tub.
The fully finished walkout basement offers bright and versatile living space, including a large rec room, hobby/sewing room, generous storage, and a rough-in for a future bathroom. Walkout access leads to a tranquil patio surrounded by greenery—ideal for morning coffee or evening wine.
Steps to Resurrection Catholic Secondary, parks, trails, and minutes to The Boardwalk. A wonderful home in a welcoming, connected community.
Location
Province ON
County Waterloo
Area 3 - Kitchener West
Zoning R2C
Direction University Ave W to Countrystone Dr to Resurrection Dr.
Rooms
Basement Walk-Out Access, Full, Finished, Sump Pump
Bedroom 2 3
Kitchen 1
Interior
Interior Features Auto Garage Door Remote(s), Central Vacuum Roughed-in, Floor Drains, Suspended Ceilings, Water Meter
Heating Forced Air, Natural Gas
Cooling Central Air
Fireplace No
Appliance Water Heater, Water Softener, Dryer, Microwave, Refrigerator, Stove, Washer
Exterior
Parking Features Attached Garage
Garage Spaces 2.0
Roof Type Asphalt Shing
Lot Frontage 30.35
Garage Yes
Building
Lot Description Urban, Near Golf Course, Library, Park, Place of Worship, Playground Nearby, Rec./Community Centre, Schools, Shopping Nearby, Trails
Faces University Ave W to Countrystone Dr to Resurrection Dr.
Foundation Concrete Perimeter
Sewer Sewer (Municipal)
Water Municipal
Architectural Style Two Story
Structure Type Brick,Vinyl Siding
New Construction No
Schools
Elementary Schools St. Dominic, Empire P.S. Centennial P.S.
High Schools Kitchener- Waterloo C.I. Resurrection Catholic S.S.
Others
Senior Community No
Tax ID 224510022
Ownership Freehold/None
Virtual Tour https://unbranded.youriguide.com/270_resurrection_drive_kitchener_on/





