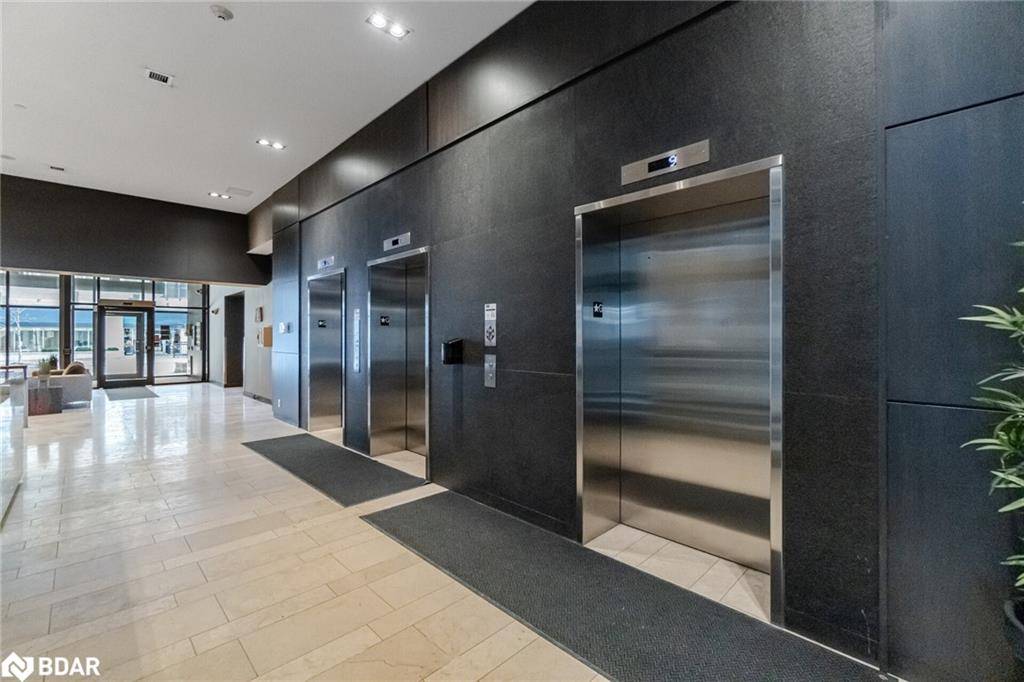1940 Ironstone Drive #222 Burlington, ON L7L 0E4
1 Bed
2 Baths
841 SqFt
UPDATED:
Key Details
Property Type Condo
Sub Type Condo/Apt Unit
Listing Status Active
Purchase Type For Sale
Square Footage 841 sqft
Price per Sqft $737
MLS Listing ID 40748942
Style Loft
Bedrooms 1
Full Baths 1
Half Baths 1
HOA Fees $670/mo
HOA Y/N Yes
Abv Grd Liv Area 841
Annual Tax Amount $3,996
Property Sub-Type Condo/Apt Unit
Source Barrie
Property Description
Location
Province ON
County Halton
Area 35 - Burlington
Zoning R1
Direction Appleby and Upper Middle
Rooms
Basement None, Unfinished
Bedroom 2 1
Kitchen 1
Interior
Interior Features Elevator
Heating Forced Air
Cooling Central Air
Fireplace No
Window Features Window Coverings
Appliance Dishwasher, Dryer, Range Hood, Refrigerator, Stove, Washer
Laundry In-Suite
Exterior
Garage Spaces 1.0
Roof Type Flat
Porch Terrace
Garage Yes
Building
Lot Description Urban, Ample Parking, Major Highway, Place of Worship, Public Transit
Faces Appleby and Upper Middle
Foundation Poured Concrete
Sewer Sewer (Municipal)
Water Municipal
Architectural Style Loft
Structure Type Block
New Construction No
Others
Senior Community No
Tax ID 259270055
Ownership Condominium
Virtual Tour https://unbranded.mediatours.ca/property/222-1940-ironstone-drive-burlington/





