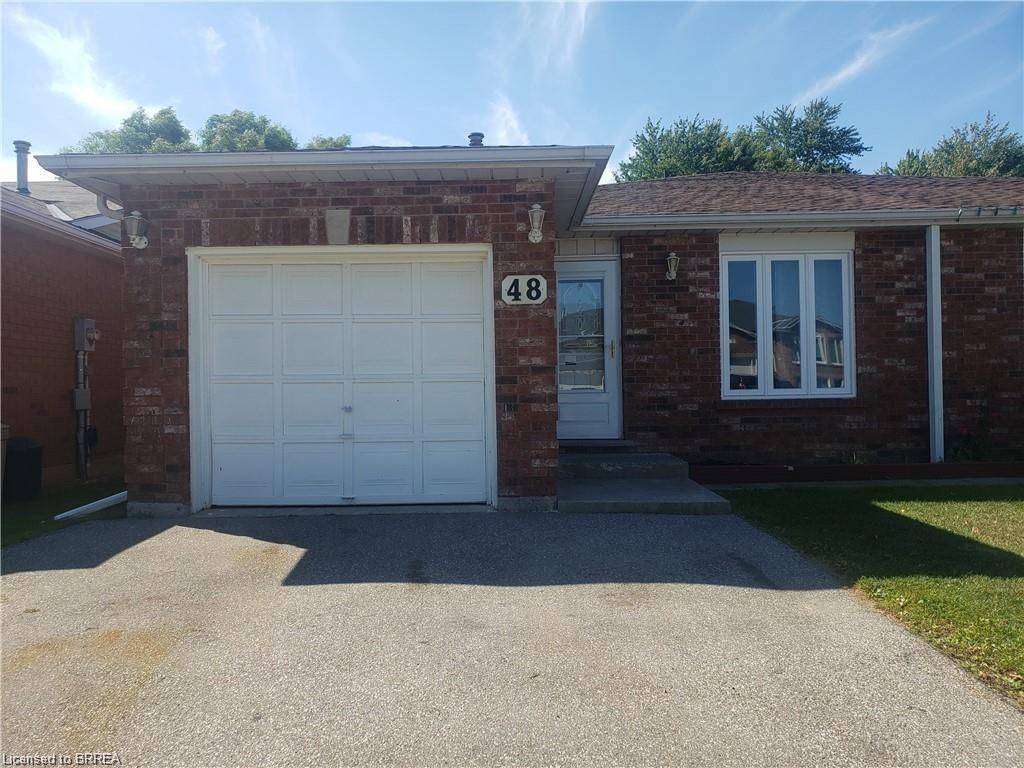48 Buchanan Crescent Brantford, ON N3P 2A6
4 Beds
2 Baths
1,600 SqFt
UPDATED:
Key Details
Property Type Single Family Home
Sub Type Single Family Residence
Listing Status Active
Purchase Type For Rent
Square Footage 1,600 sqft
MLS Listing ID 40747328
Style Backsplit
Bedrooms 4
Full Baths 2
Abv Grd Liv Area 1,600
Property Sub-Type Single Family Residence
Source Brantford
Property Description
Location
Province ON
County Brantford
Area 2018 - Lynden Hills
Zoning R3
Direction wayne gretzky Parkway/Dunsdon
Rooms
Basement Full, Partially Finished
Bedroom 2 3
Kitchen 1
Interior
Heating Natural Gas
Cooling Central Air
Fireplace No
Appliance Water Heater, Refrigerator, Stove
Exterior
Parking Features Attached Garage
Garage Spaces 1.0
Roof Type Asphalt Shing
Lot Frontage 30.0
Garage Yes
Building
Lot Description Greenbelt, Highway Access, Park, Place of Worship, Public Transit
Faces wayne gretzky Parkway/Dunsdon
Foundation Poured Concrete
Sewer Sewer (Municipal)
Water Municipal
Architectural Style Backsplit
Structure Type Brick Veneer,Concrete,Vinyl Siding
New Construction No
Others
Senior Community No
Tax ID 321870318
Ownership Freehold/None



