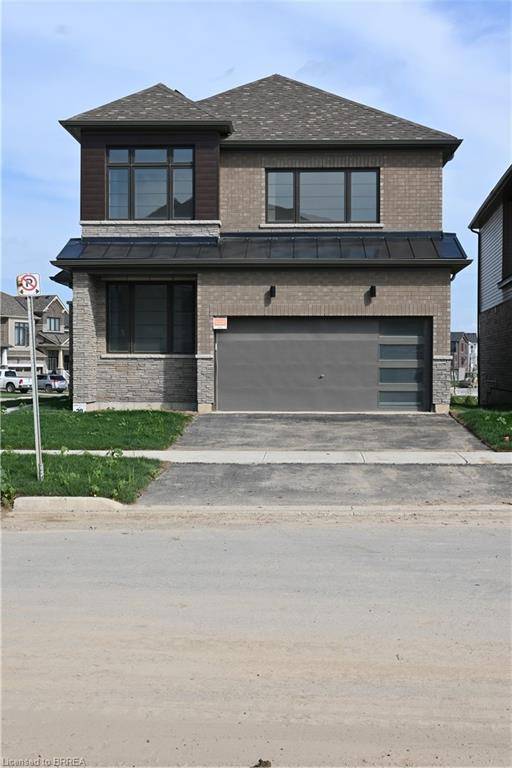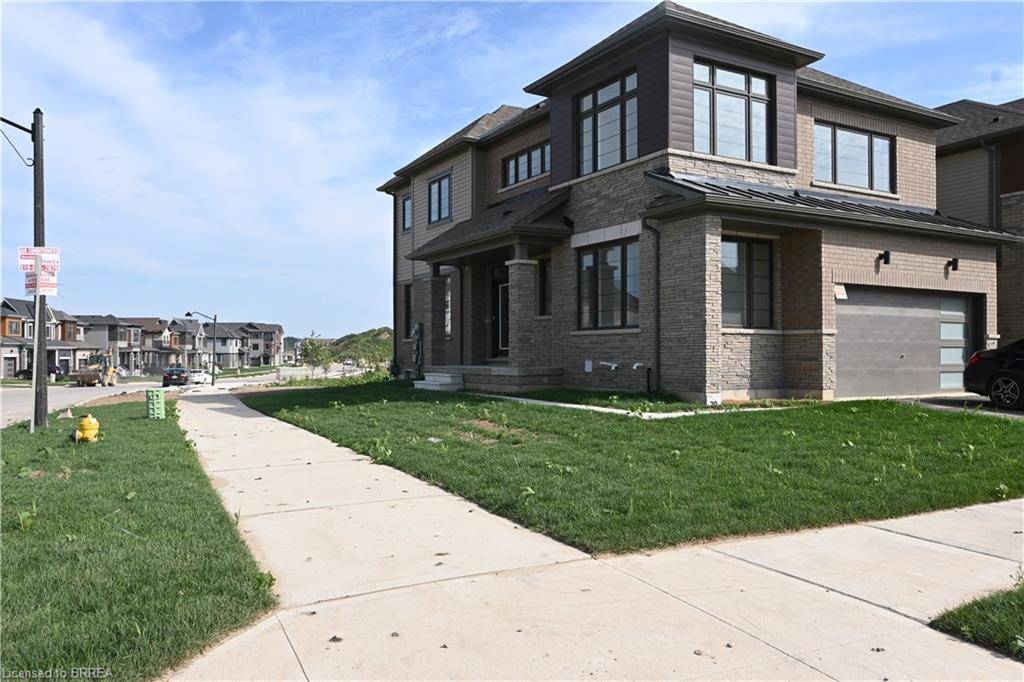1 Bee Crescent Brantford, ON N3T 0V7
4 Beds
3 Baths
2,133 SqFt
UPDATED:
Key Details
Property Type Single Family Home
Sub Type Detached
Listing Status Active
Purchase Type For Rent
Square Footage 2,133 sqft
MLS Listing ID 40744226
Style Two Story
Bedrooms 4
Full Baths 2
Half Baths 1
Abv Grd Liv Area 2,133
Year Built 2023
Property Sub-Type Detached
Source Brantford
Property Description
Location
Province ON
County Brantford
Area 2067 - West Brant
Zoning R1C-23
Direction SHELLARDS LANE TO GILLESPIE DR TO BEE CRES.
Rooms
Basement Full, Unfinished
Bedroom 2 4
Kitchen 1
Interior
Interior Features None
Heating Forced Air, Natural Gas
Cooling Central Air
Fireplace No
Exterior
Parking Features Attached Garage
Garage Spaces 2.0
Lot Frontage 24.0
Garage Yes
Building
Lot Description Corner Lot, Schools, Shopping Nearby
Faces SHELLARDS LANE TO GILLESPIE DR TO BEE CRES.
Sewer Sewer (Municipal)
Water Municipal
Architectural Style Two Story
Structure Type Stone,Vinyl Siding
New Construction No
Others
Senior Community No
Tax ID 320682842
Ownership Freehold/None





