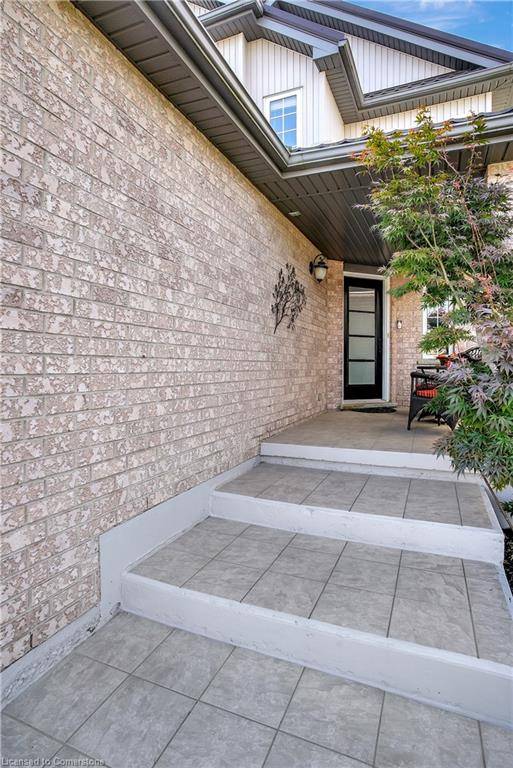141 Steepleridge Street Kitchener, ON N2P 2W2
3 Beds
3 Baths
1,575 SqFt
UPDATED:
Key Details
Property Type Single Family Home
Sub Type Detached
Listing Status Pending
Purchase Type For Sale
Square Footage 1,575 sqft
Price per Sqft $507
MLS Listing ID 40716608
Style Two Story
Bedrooms 3
Full Baths 2
Half Baths 1
Abv Grd Liv Area 1,575
Year Built 2005
Annual Tax Amount $4,655
Property Sub-Type Detached
Source Waterloo Region
Property Description
Location
Province ON
County Waterloo
Area 3 - Kitchener West
Zoning R4
Direction Homer Watson Blvd. to Doon South Dr., to Steepleridge
Rooms
Basement Full, Unfinished, Sump Pump
Bedroom 2 3
Kitchen 1
Interior
Interior Features Central Vacuum, Auto Garage Door Remote(s)
Heating Fireplace-Gas, Forced Air, Natural Gas
Cooling Central Air
Fireplaces Number 1
Fireplaces Type Living Room, Gas
Fireplace Yes
Appliance Water Heater, Dishwasher, Dryer, Gas Stove, Range Hood, Refrigerator, Washer
Laundry Main Level, Sink
Exterior
Exterior Feature Landscaped
Parking Features Attached Garage, Garage Door Opener, Asphalt
Garage Spaces 2.0
Fence Full
Waterfront Description Pond
Roof Type Metal
Porch Deck
Lot Frontage 31.99
Lot Depth 118.11
Garage Yes
Building
Lot Description Urban, Rectangular, Near Golf Course, Greenbelt, Highway Access, Major Highway, Open Spaces, Park, Place of Worship, Public Transit, Rec./Community Centre, Regional Mall, Schools, Shopping Nearby, Trails
Faces Homer Watson Blvd. to Doon South Dr., to Steepleridge
Foundation Poured Concrete
Sewer Sewer (Municipal)
Water Municipal
Architectural Style Two Story
Structure Type Vinyl Siding
New Construction No
Others
Senior Community No
Tax ID 227341614
Ownership Freehold/None
Virtual Tour https://unbranded.youriguide.com/69adq_141_steepleridge_st_kitchener_on/





