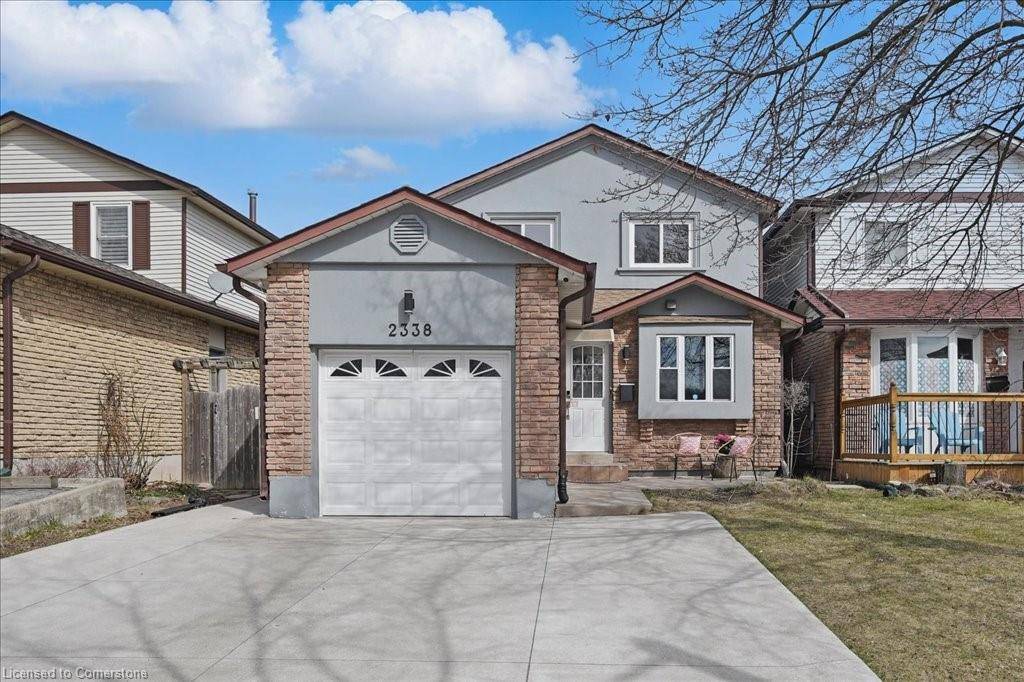2338 Malcolm Crescent Burlington, ON L7P 4H4
4 Beds
4 Baths
1,374 SqFt
OPEN HOUSE
Sat Jun 21, 2:00pm - 4:00pm
UPDATED:
Key Details
Property Type Single Family Home
Sub Type Single Family Residence
Listing Status Active
Purchase Type For Sale
Square Footage 1,374 sqft
Price per Sqft $753
MLS Listing ID 40741988
Style Two Story
Bedrooms 4
Full Baths 2
Half Baths 2
Abv Grd Liv Area 2,039
Year Built 1980
Annual Tax Amount $4,150
Property Sub-Type Single Family Residence
Source Hamilton - Burlington
Property Description
Location
Province ON
County Halton
Area 34 - Burlington
Zoning R4
Direction Dundas to Blackwood then right on Malcolm
Rooms
Other Rooms Shed(s)
Basement Walk-Out Access, Full, Finished
Bedroom 2 3
Kitchen 1
Interior
Interior Features Central Vacuum
Heating Forced Air, Natural Gas
Cooling Central Air
Fireplaces Number 1
Fireplaces Type Electric
Fireplace Yes
Appliance Dishwasher, Dryer, Microwave, Range Hood, Refrigerator, Stove, Washer
Laundry Main Level
Exterior
Parking Features Attached Garage, Garage Door Opener, Concrete
Garage Spaces 1.0
Utilities Available Electricity Connected, Natural Gas Connected
Roof Type Asphalt Shing
Porch Patio
Lot Frontage 30.0
Lot Depth 120.0
Garage Yes
Building
Lot Description Urban, Rectangular, Major Highway, School Bus Route, Schools
Faces Dundas to Blackwood then right on Malcolm
Foundation Concrete Perimeter
Sewer Sewer (Municipal)
Water Municipal
Architectural Style Two Story
Structure Type Brick Veneer,Stucco
New Construction No
Schools
Elementary Schools Bruce T. Lindley, Brant Hills, Rolling Meadows
High Schools M.M. Robinson
Others
Senior Community No
Tax ID 071600043
Ownership Freehold/None
Virtual Tour https://unbranded.youriguide.com/2338_malcolm_crescent_burlington_on/





