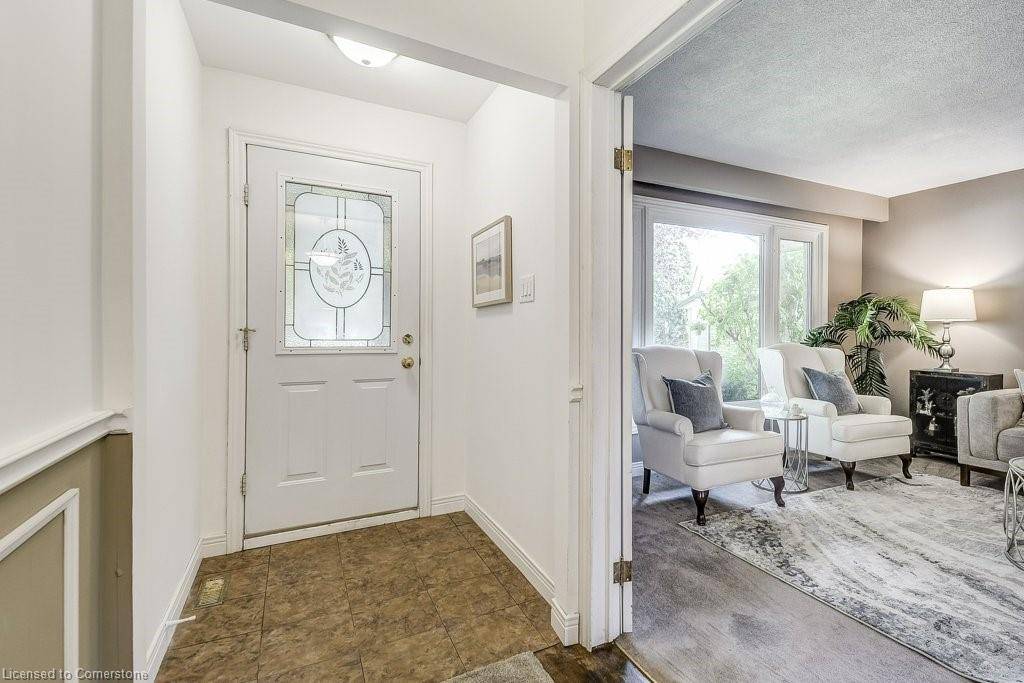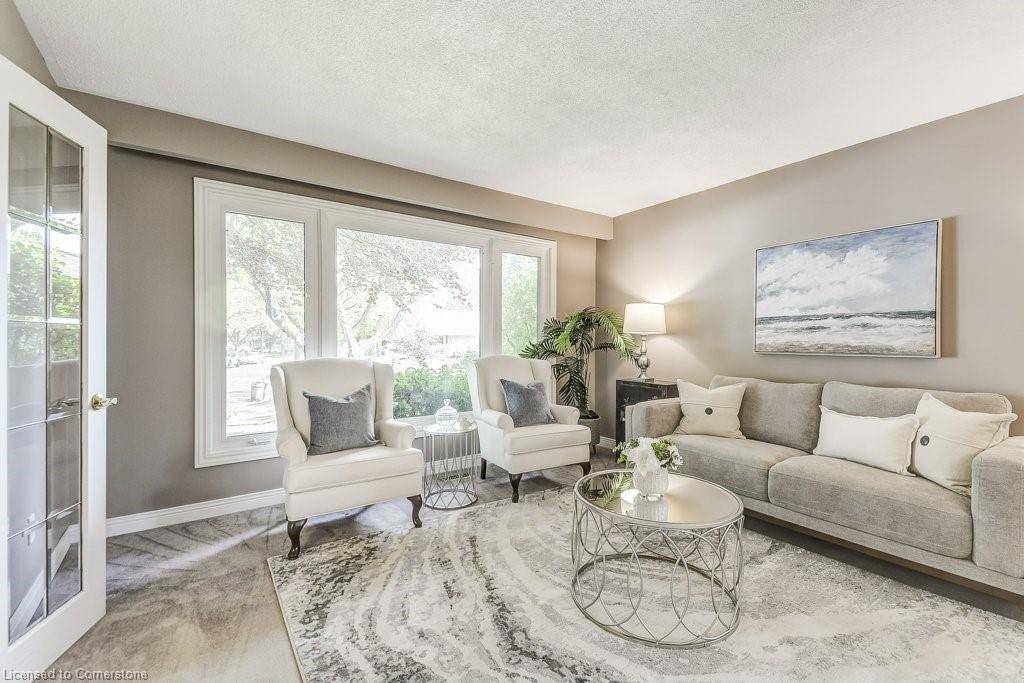652 Auburn Crescent Burlington, ON L7L 5B2
3 Beds
2 Baths
1,964 SqFt
OPEN HOUSE
Sun Jun 22, 2:00pm - 4:00pm
UPDATED:
Key Details
Property Type Single Family Home
Sub Type Detached
Listing Status Active
Purchase Type For Sale
Square Footage 1,964 sqft
Price per Sqft $702
MLS Listing ID 40739884
Style Backsplit
Bedrooms 3
Full Baths 1
Half Baths 1
Abv Grd Liv Area 1,964
Year Built 1973
Annual Tax Amount $6,597
Property Sub-Type Detached
Source Hamilton - Burlington
Property Description
Offering 1,964 sq ft, the layout features 3 bedrooms, a separate living and dining room, and a
spacious family room with a gas fireplace and walkout to a stone patio. Enjoy summer days
in the fully fenced inground pool, while the generous green space provides plenty of room for
kids to play. A convenient main-floor office overlooks the backyard—ideal for remote work or
homework time. The home also includes a double car garage and numerous updates: roof,
eavestroughs, soffits, electrical, waterproofing, sump pump, and newly relaid patio. Fantastic
location close to schools, shopping, and easy highway access.
Location
Province ON
County Halton
Area 32 - Burlington
Zoning R3.2
Direction Walkers/Flemish/Auburn
Rooms
Other Rooms Gazebo, Shed(s)
Basement Full, Partially Finished
Bedroom 2 3
Kitchen 1
Interior
Interior Features None
Heating Forced Air, Natural Gas
Cooling Central Air
Fireplaces Type Gas
Fireplace Yes
Window Features Window Coverings
Appliance Dishwasher, Dryer, Microwave, Refrigerator, Washer
Laundry Lower Level
Exterior
Exterior Feature Landscaped, Year Round Living
Parking Features Attached Garage, Asphalt
Garage Spaces 2.0
Fence Full
Pool In Ground
Utilities Available Cable Available, Electricity Connected, Garbage/Sanitary Collection, High Speed Internet Avail, Natural Gas Connected, Recycling Pickup, Street Lights, Phone Available
View Y/N true
View Garden, Pool, Trees/Woods
Roof Type Asphalt Shing
Porch Patio
Lot Frontage 30.32
Lot Depth 120.22
Garage Yes
Building
Lot Description Urban, Irregular Lot, Park, Place of Worship, Playground Nearby, Public Transit, Quiet Area, Schools
Faces Walkers/Flemish/Auburn
Foundation Poured Concrete
Sewer Sewer (Municipal)
Water Municipal
Architectural Style Backsplit
Structure Type Brick
New Construction No
Schools
Elementary Schools Pauline/Frontenac/St.Raphael Cs
High Schools Nelson/Assumption Cs
Others
Senior Community No
Tax ID 070330314
Ownership Freehold/None
Virtual Tour https://unbranded.youriguide.com/652_auburn_crescent_burlington_on/





