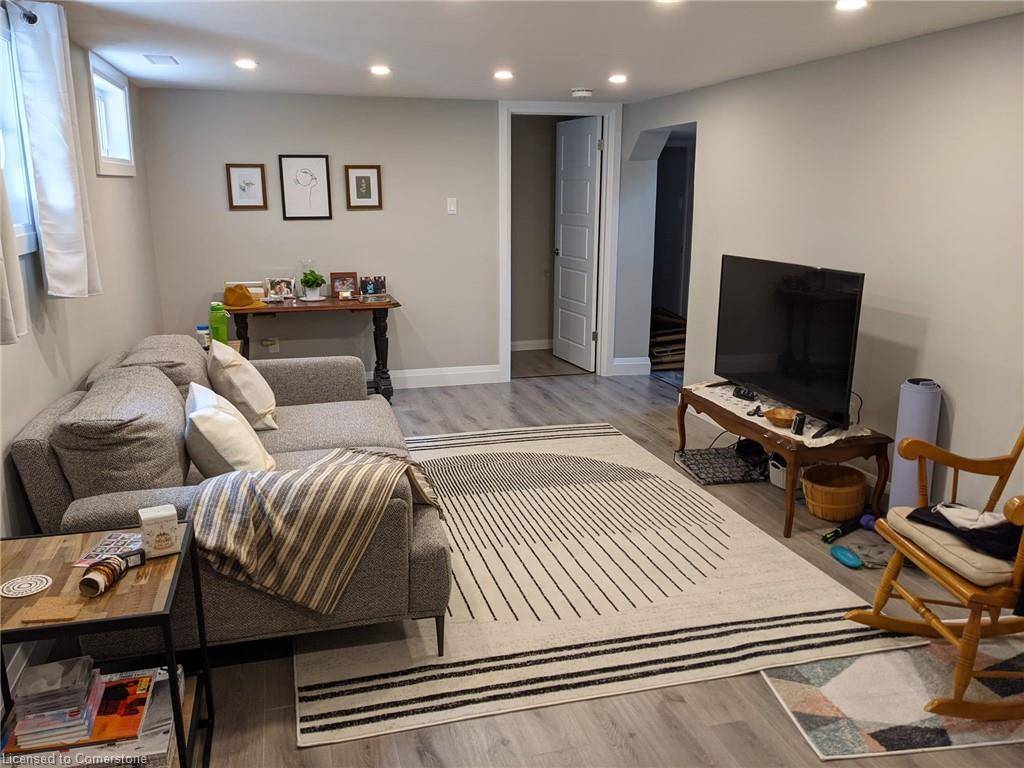192 Glen Road #Basement Kitchener, ON N2M 3G2
2 Beds
1 Bath
1,040 SqFt
UPDATED:
Key Details
Property Type Single Family Home
Sub Type Detached
Listing Status Active
Purchase Type For Rent
Square Footage 1,040 sqft
MLS Listing ID 40739870
Style Bungalow
Bedrooms 2
Full Baths 1
Abv Grd Liv Area 1,040
Year Built 1961
Lot Size 4,660 Sqft
Acres 0.107
Property Sub-Type Detached
Source Waterloo Region
Property Description
Location
Province ON
County Waterloo
Area 3 - Kitchener West
Zoning R2A
Direction Pleasant Ave
Rooms
Other Rooms Shed(s)
Basement Full, Finished
Kitchen 1
Interior
Heating Forced Air, Natural Gas
Cooling Central Air
Fireplaces Number 1
Fireplaces Type Electric
Fireplace Yes
Appliance Water Softener, Dryer, Refrigerator, Stove, Washer
Laundry In-Suite
Exterior
Fence Full
Waterfront Description Lake/Pond
Roof Type Asphalt Shing
Lot Frontage 40.0
Lot Depth 116.8
Garage No
Building
Lot Description Urban, Rectangular, Hospital, Place of Worship, Public Transit, Schools
Faces Pleasant Ave
Foundation Poured Concrete
Sewer Sewer (Municipal)
Water Municipal
Architectural Style Bungalow
Structure Type Brick
New Construction No
Schools
Elementary Schools J.F. Carmichael Public School
High Schools Cameron Heights Collegiate Institute
Others
Senior Community No
Tax ID 224860114
Ownership Freehold/None





