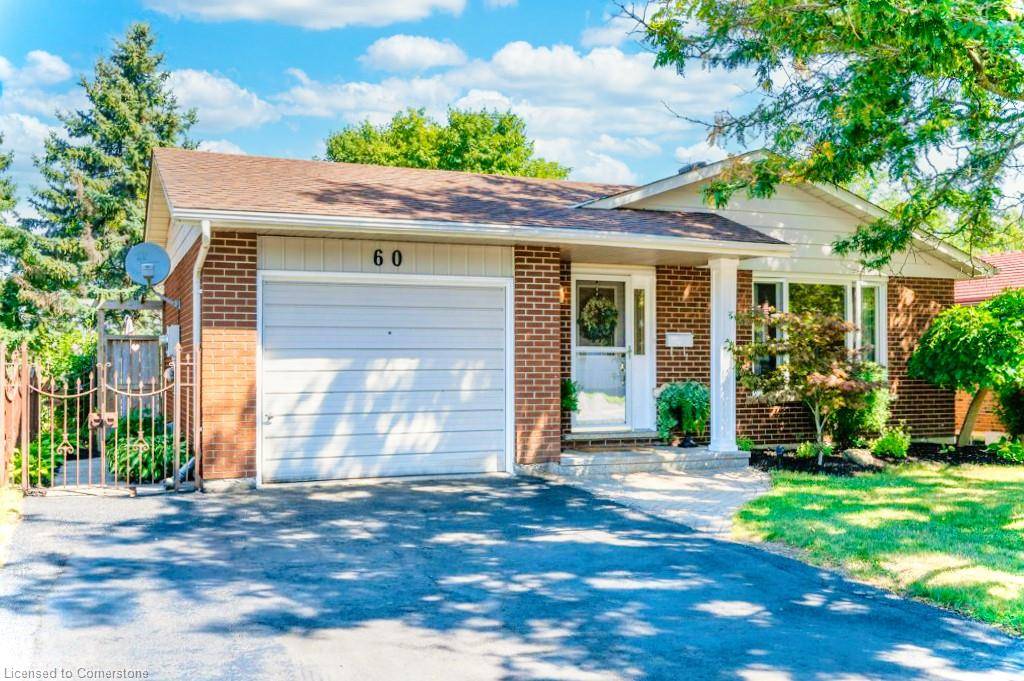60 Sandsprings Crescent #LOWER Kitchener, ON N2E 2A6
2 Beds
1 Bath
UPDATED:
Key Details
Property Type Single Family Home
Sub Type Detached
Listing Status Active
Purchase Type For Rent
MLS Listing ID 40739788
Style Bungalow
Bedrooms 2
Full Baths 1
Abv Grd Liv Area 850
Property Sub-Type Detached
Source Hamilton - Burlington
Property Description
This spacious walkout basement offers 2 bedrooms plus an open den—perfect for a home office or extra living space. Large windows and hilltop views fill the living area with natural light, while the walkout from both the mudroom and living room leads to a private backyard, creating a seamless indoor-outdoor lifestyle.
The modern kitchen features quartz countertops and full-size laundry, with ample storage throughout. Parking is included, with extra spots available, and Highway 7/8 is just minutes away for easy commuting.
Conveniently located steps from Forest Glen Plaza with groceries, pharmacy, and transit, and close to top-rated schools like Country Hills, Glencairn, Blessed Sacrament, and Forest Heights CI. Surrounded by parks and trails—including Lions, Rittenhouse, and Erinbrook—this home offers both comfort and convenience in one of Kitchener's most established neighbourhoods.
Location
Province ON
County Waterloo
Area 3 - Kitchener West
Zoning R2A
Direction Sandsprings Cres
Rooms
Basement Separate Entrance, Walk-Out Access, Full, Finished
Kitchen 1
Interior
Heating Fireplace-Gas, Forced Air
Cooling Central Air
Fireplace Yes
Appliance Range, Water Heater Owned, Water Softener, Dryer, Microwave, Range Hood, Refrigerator, Stove, Washer
Laundry In-Suite
Exterior
Lot Frontage 50.0
Garage No
Building
Lot Description Urban, Rectangular, Open Spaces, Park, Public Transit
Faces Sandsprings Cres
Sewer Sewer (Municipal)
Water Municipal-Metered
Architectural Style Bungalow
Structure Type Brick
New Construction No
Others
Senior Community No
Tax ID 226140144
Ownership Freehold/None





