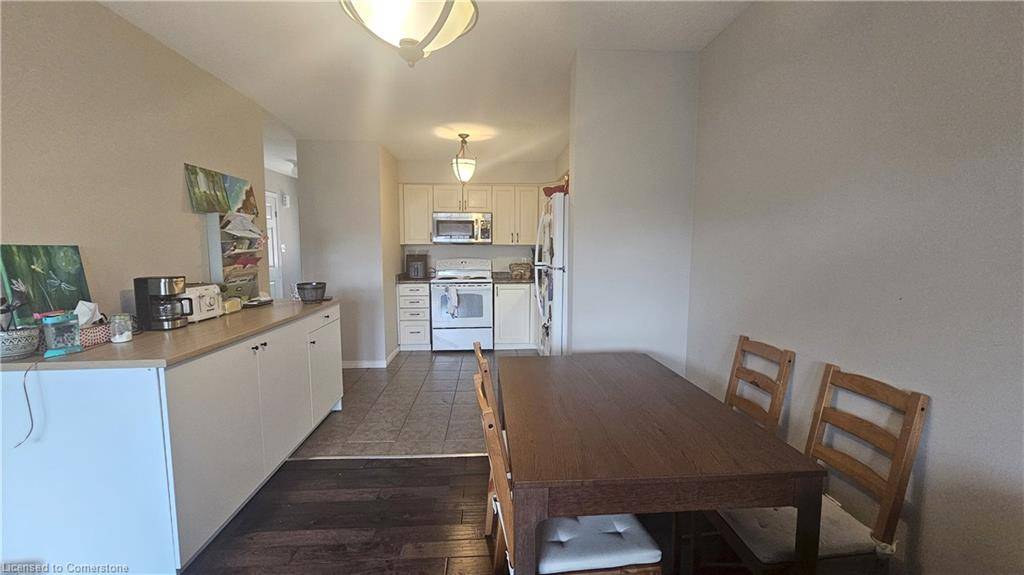216 Featherstone Crescent Kitchener, ON N2R 1Z3
3 Beds
2 Baths
1,410 SqFt
UPDATED:
Key Details
Property Type Townhouse
Sub Type Row/Townhouse
Listing Status Pending
Purchase Type For Rent
Square Footage 1,410 sqft
MLS Listing ID 40738641
Style Two Story
Bedrooms 3
Full Baths 1
Half Baths 1
Abv Grd Liv Area 1,410
Year Built 2008
Property Sub-Type Row/Townhouse
Source Waterloo Region
Property Description
Location
Province ON
County Waterloo
Area 3 - Kitchener West
Zoning R3
Direction Turn from Huron Road onto Featherstone Street, then Featherstone Cres.
Rooms
Basement Walk-Out Access, Full, Unfinished, Sump Pump
Bedroom 2 3
Kitchen 1
Interior
Interior Features Auto Garage Door Remote(s)
Heating Forced Air, Natural Gas
Cooling Central Air
Fireplace No
Appliance Water Softener, Dishwasher, Dryer, Microwave, Refrigerator, Stove, Washer
Laundry In Basement, In-Suite
Exterior
Parking Features Attached Garage, Garage Door Opener, Asphalt
Garage Spaces 1.0
Fence Full
Roof Type Asphalt
Lot Frontage 18.04
Lot Depth 132.0
Garage Yes
Building
Lot Description Urban, Rectangular, Park, Public Transit, School Bus Route, Schools
Faces Turn from Huron Road onto Featherstone Street, then Featherstone Cres.
Foundation Poured Concrete
Sewer Sewer (Municipal)
Water Municipal
Architectural Style Two Story
Structure Type Aluminum Siding,Brick
New Construction No
Others
Senior Community No
Tax ID 226071525
Ownership Freehold/None





