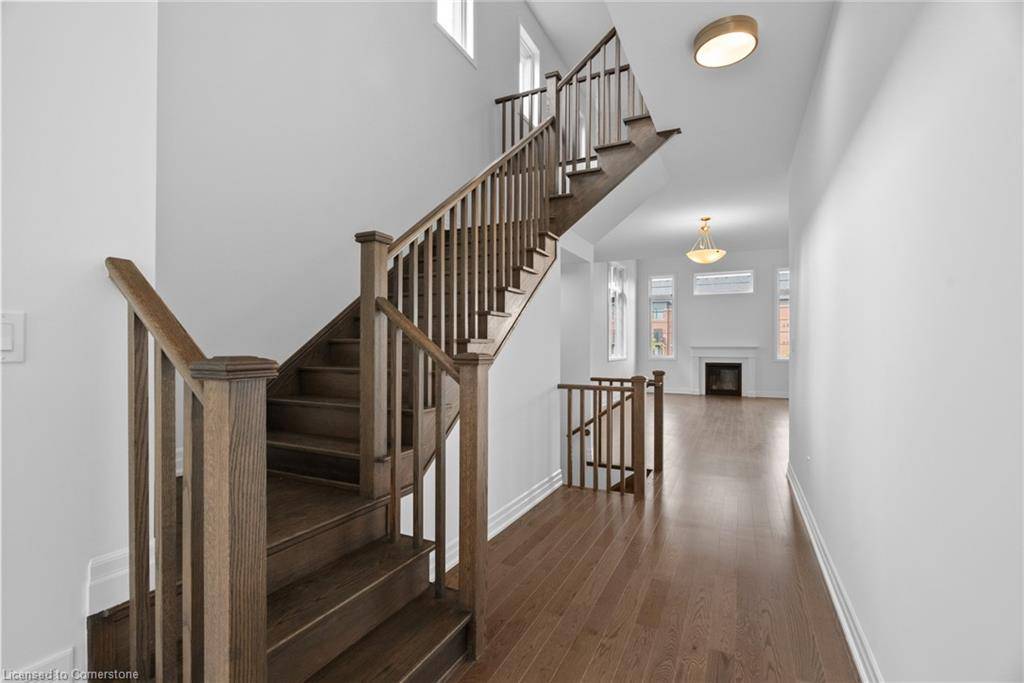3142 Duggan Trail Oakville, ON L6H 7X1
4 Beds
4 Baths
3,127 SqFt
UPDATED:
Key Details
Property Type Single Family Home
Sub Type Detached
Listing Status Active
Purchase Type For Sale
Square Footage 3,127 sqft
Price per Sqft $628
MLS Listing ID 40738396
Style Two Story
Bedrooms 4
Full Baths 3
Half Baths 1
Abv Grd Liv Area 3,127
Year Built 2025
Property Sub-Type Detached
Source Mississauga
Property Description
Location
Province ON
County Halton
Area 1 - Oakville
Zoning GU: sp 101
Direction William Cutmore Blvd. & Duggan Trail
Rooms
Basement Full, Unfinished
Bedroom 2 4
Kitchen 1
Interior
Heating Forced Air, Natural Gas
Cooling Central Air
Fireplaces Number 1
Fireplaces Type Living Room, Gas
Fireplace Yes
Appliance Water Heater Owned, Hot Water Tank Owned
Laundry Laundry Room, Upper Level
Exterior
Parking Features Attached Garage
Garage Spaces 2.0
Roof Type Asphalt Shing
Porch Porch
Lot Frontage 38.1
Lot Depth 89.11
Garage Yes
Building
Lot Description Urban, Near Golf Course, Highway Access, Hospital, Library, Major Highway, Open Spaces, Park, Place of Worship, Rec./Community Centre, Schools, Shopping Nearby
Faces William Cutmore Blvd. & Duggan Trail
Foundation Unknown
Sewer Sewer (Municipal)
Water Municipal
Architectural Style Two Story
Structure Type Brick,Stone,Stucco
New Construction No
Others
Senior Community No
Ownership Freehold/None
Virtual Tour https://propertycontent.ca/3142duggantrl-mls/





