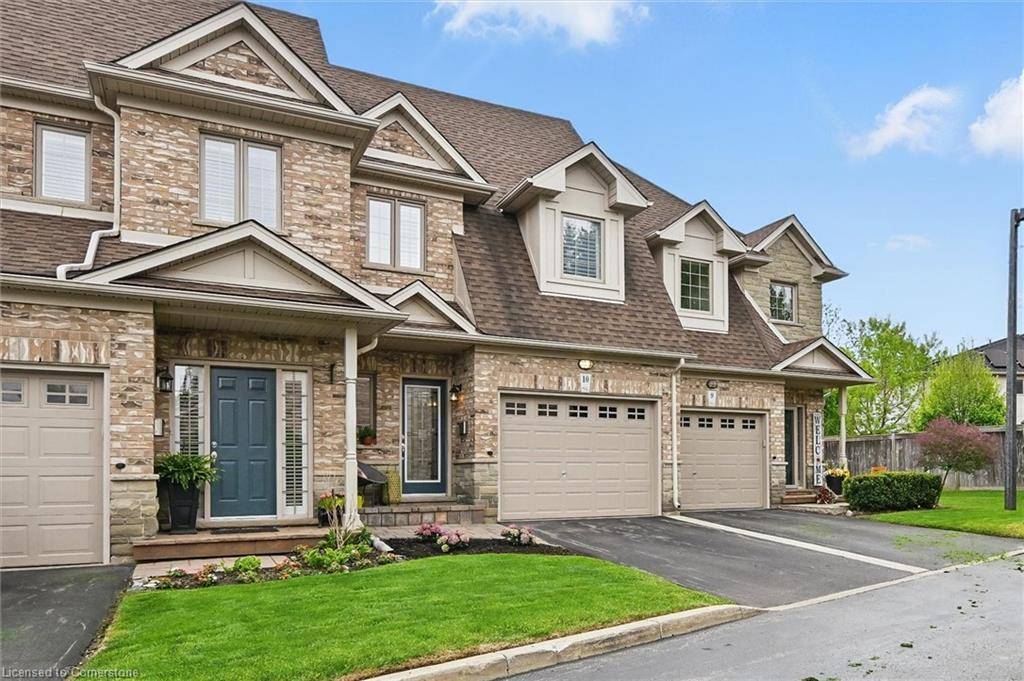2166 Headon Road #10 Burlington, ON L7M 3W7
2 Beds
3 Baths
1,278 SqFt
UPDATED:
Key Details
Property Type Townhouse
Sub Type Row/Townhouse
Listing Status Active
Purchase Type For Sale
Square Footage 1,278 sqft
Price per Sqft $715
MLS Listing ID 40737914
Style Two Story
Bedrooms 2
Full Baths 2
Half Baths 1
HOA Fees $426/mo
HOA Y/N Yes
Abv Grd Liv Area 1,874
Annual Tax Amount $4,313
Property Sub-Type Row/Townhouse
Source Hamilton - Burlington
Property Description
2nd Bedroom with Double Door entry and Main Bathroom with oversized glass shower. The Lower Level offers a HUGE Family Room with Custom Built-in TV Entertainment Unit, 2nd Gas fireplace, 2Pc Bathroom with Custom Laundry Cabinets keeping
everything neat and tidy! High End Appliances, Auto Garage Door Opener, Gorgeous Interlock/Stone Patio and the List just keeps on going! SELDOM OFFERED and Rarely Found - DON'T be too Late! This is a home YOU DESERVE to see!
Location
Province ON
County Halton
Area 35 - Burlington
Zoning R3.2-278
Direction Upper Middle to Headon just North of Jordan on West side.
Rooms
Basement Full, Finished
Bedroom 2 2
Kitchen 1
Interior
Interior Features Central Vacuum
Heating Forced Air, Natural Gas
Cooling Central Air
Fireplaces Number 2
Fireplaces Type Insert, Living Room, Recreation Room
Fireplace Yes
Window Features Window Coverings
Appliance Built-in Microwave, Dishwasher, Dryer, Washer
Laundry In-Suite
Exterior
Exterior Feature Backs on Greenbelt, Privacy
Parking Features Attached Garage, Garage Door Opener, Inside Entry
Garage Spaces 1.0
View Y/N true
View Trees/Woods
Roof Type Asphalt Shing
Street Surface Paved
Porch Patio
Garage Yes
Building
Lot Description Urban, Greenbelt, Public Transit, Quiet Area, Ravine
Faces Upper Middle to Headon just North of Jordan on West side.
Foundation Poured Concrete
Sewer Sewer (Municipal)
Water Municipal
Architectural Style Two Story
Structure Type Stone
New Construction No
Others
HOA Fee Include Insurance,Building Maintenance,Common Elements
Senior Community No
Tax ID 257810010
Ownership Condominium
Virtual Tour https://10-2166headonrdburlington.com/





