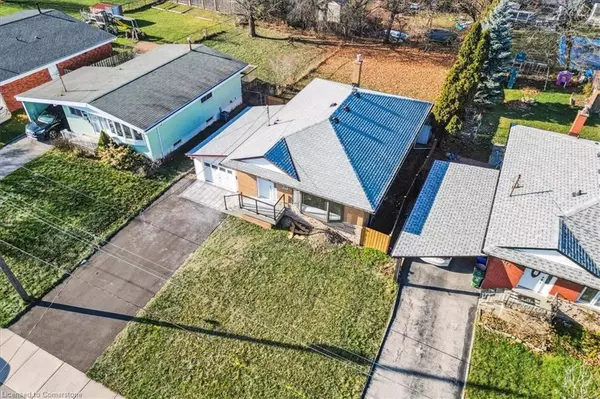118 Deschene Avenue Hamilton, ON L9A 3K1
6 Beds
4 Baths
1,024 SqFt
OPEN HOUSE
Sun Mar 02, 1:00pm - 3:00pm
UPDATED:
02/28/2025 06:17 AM
Key Details
Property Type Single Family Home
Sub Type Detached
Listing Status Active
Purchase Type For Sale
Square Footage 1,024 sqft
Price per Sqft $781
MLS Listing ID 40702108
Style Bungalow
Bedrooms 6
Full Baths 4
Abv Grd Liv Area 1,924
Originating Board Hamilton - Burlington
Year Built 1962
Annual Tax Amount $3,968
Property Sub-Type Detached
Property Description
Location
Province ON
County Hamilton
Area 18 - Hamilton Mountain
Zoning R1
Direction Exit on LINC to Upper James, Right on Upper James, Right on Hester, Right on Deschene Ave
Rooms
Basement Separate Entrance, Full, Finished, Sump Pump
Kitchen 2
Interior
Interior Features Accessory Apartment, In-Law Floorplan, Separate Hydro Meters
Heating Forced Air, Natural Gas
Cooling Central Air
Fireplace No
Appliance Dishwasher, Dryer, Disposal, Range Hood, Refrigerator, Stove, Washer
Laundry In-Suite
Exterior
Exterior Feature Awning(s), Privacy
Parking Features Attached Garage, Asphalt, Paver Block
Garage Spaces 1.0
Roof Type Asphalt Shing
Porch Deck, Patio
Lot Frontage 47.5
Lot Depth 133.0
Garage Yes
Building
Lot Description Urban, Rectangular, Paved, Place of Worship, Public Transit, Schools
Faces Exit on LINC to Upper James, Right on Upper James, Right on Hester, Right on Deschene Ave
Foundation Concrete Block
Sewer Sewer (Municipal)
Water Municipal
Architectural Style Bungalow
Structure Type Brick,Stone
New Construction No
Schools
Elementary Schools Ridgemount Psnorwood Park Es
High Schools Sir Allan Mcnab Sswestmount Ss
Others
Senior Community No
Tax ID 169710041
Ownership Freehold/None
Virtual Tour https://unbranded.youriguide.com/svsct_118_deschene_ave_hamilton_on/





