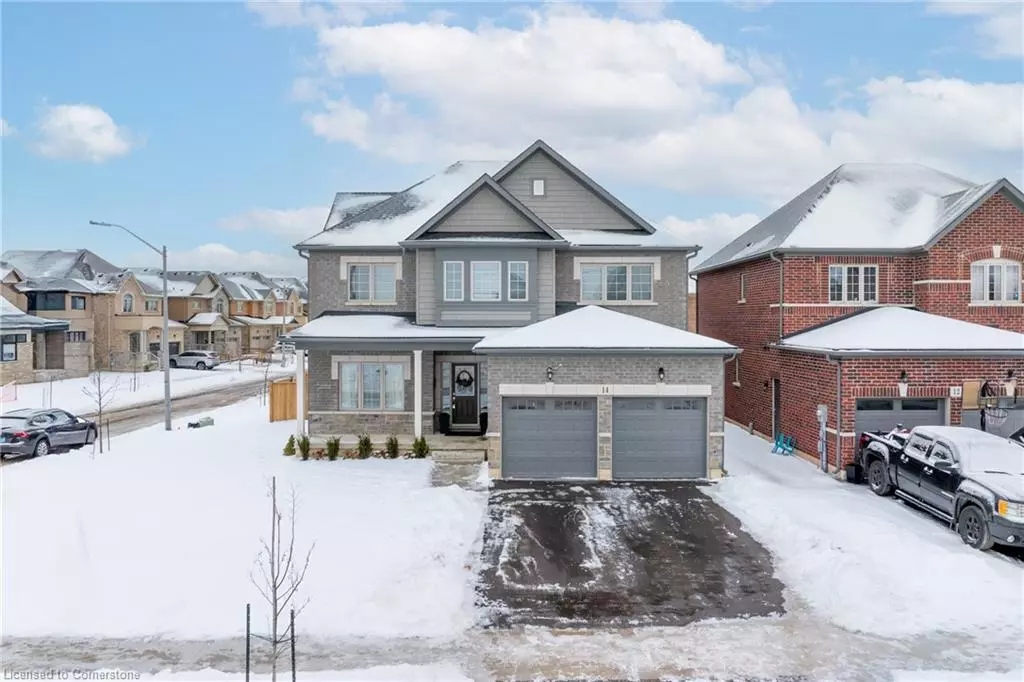14 Venture Way Thorold, ON L2V 0G9
4 Beds
3 Baths
2,530 SqFt
OPEN HOUSE
Sat Mar 01, 2:00pm - 4:00pm
Sun Mar 02, 2:00pm - 4:00pm
UPDATED:
02/27/2025 09:09 PM
Key Details
Property Type Single Family Home
Sub Type Detached
Listing Status Active
Purchase Type For Sale
Square Footage 2,530 sqft
Price per Sqft $454
MLS Listing ID 40697564
Style Two Story
Bedrooms 4
Full Baths 2
Half Baths 1
Abv Grd Liv Area 3,749
Originating Board Waterloo Region
Annual Tax Amount $7,313
Property Sub-Type Detached
Property Description
Step inside to a breathtaking 18-ft ceiling in the family room, where double-stacked windows flood the space with natural light. A gas fireplace adds warmth and charm, while custom feature walls and upgraded light fixtures create a sophisticated ambiance. The gourmet kitchen is a showstopper, featuring high-end stainless steel appliances, quartz countertops, sleek cabinetry, and a spacious island, making it ideal for both entertaining and everyday living.
Upstairs, the primary suite provides a luxurious escape with a spa-like ensuite, complete with a freestanding bathtub, frameless glass shower, and dual vanities. The additional bedrooms are generously sized, offering flexible spaces for family, guests, or a home office. Outside, the fully fenced backyard with a deck and pergola is perfect for summer gatherings, while the covered front porch enhances the home's curb appeal.
With a 3-piece rough-in in the basement, this home provides plenty of potential for future customization. Located just steps from a huge community park and with a new public school set to open in 2027, this home is in an ideal location for families looking for space, convenience, and modern living.
Location
Province ON
County Niagara
Area Thorold
Zoning RM-R1B(H)
Direction Off of Sunset Way.
Rooms
Basement Full, Unfinished
Kitchen 1
Interior
Interior Features Other
Heating Forced Air, Natural Gas
Cooling Central Air
Fireplace No
Exterior
Parking Features Attached Garage
Garage Spaces 2.0
Roof Type Asphalt Shing
Lot Frontage 56.88
Lot Depth 110.0
Garage Yes
Building
Lot Description Urban, Place of Worship, Playground Nearby, Rec./Community Centre, Schools, Trails
Faces Off of Sunset Way.
Foundation Poured Concrete
Sewer Sewer (Municipal)
Water Municipal-Metered
Architectural Style Two Story
Structure Type Brick,Stone
New Construction No
Others
Senior Community No
Tax ID 640570325
Ownership Freehold/None
Virtual Tour https://unbranded.youriguide.com/14_venture_way_thorold_on/





