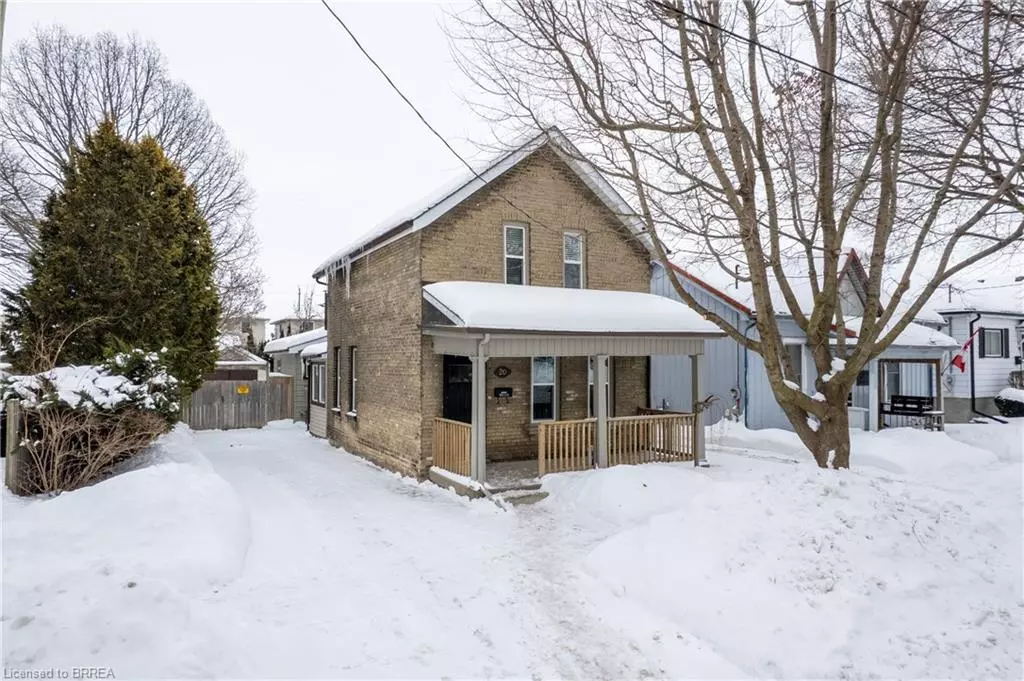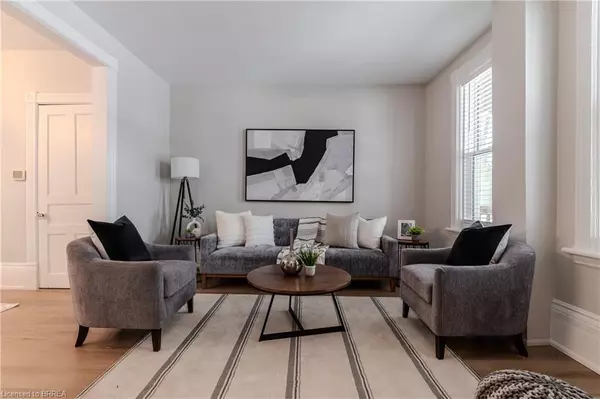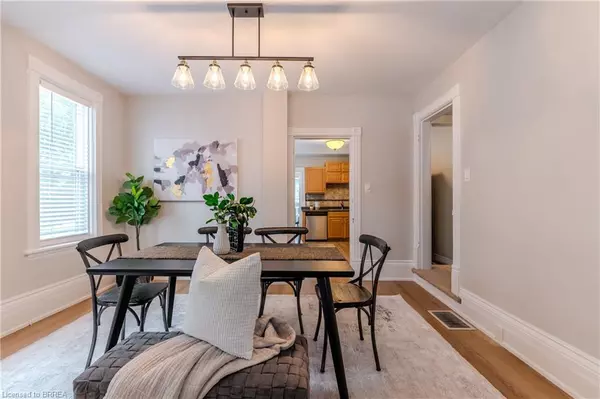20 Sherwood Drive Brantford, ON N3T 1N4
3 Beds
2 Baths
1,551 SqFt
OPEN HOUSE
Sat Mar 01, 2:00pm - 4:00pm
Sun Mar 02, 2:00pm - 4:00pm
UPDATED:
02/27/2025 04:47 PM
Key Details
Property Type Single Family Home
Sub Type Detached
Listing Status Active
Purchase Type For Sale
Square Footage 1,551 sqft
Price per Sqft $370
MLS Listing ID 40698900
Style Two Story
Bedrooms 3
Full Baths 2
Abv Grd Liv Area 1,551
Originating Board Brantford
Annual Tax Amount $2,940
Property Sub-Type Detached
Property Description
Location
Province ON
County Brantford
Area 2067 - West Brant
Zoning F-RC
Direction Colborne St West, left on Oak St and then a right onto Sherwood Dr.
Rooms
Basement Partial, Unfinished
Kitchen 1
Interior
Heating Forced Air, Natural Gas
Cooling Central Air
Fireplace No
Appliance Water Heater, Dishwasher, Dryer, Refrigerator, Stove, Washer
Exterior
Parking Features Detached Garage, Concrete
Garage Spaces 1.0
Pool None
Waterfront Description River/Stream
Roof Type Asphalt Shing
Lot Frontage 41.0
Lot Depth 132.0
Garage Yes
Building
Lot Description Urban, Rectangular, Park, Public Transit
Faces Colborne St West, left on Oak St and then a right onto Sherwood Dr.
Foundation Stone
Sewer Sewer (Municipal)
Water Municipal, Unknown
Architectural Style Two Story
Structure Type Brick
New Construction No
Others
Senior Community No
Tax ID 322790049
Ownership Freehold/None
Virtual Tour https://youtu.be/F60NkGTSUhI





