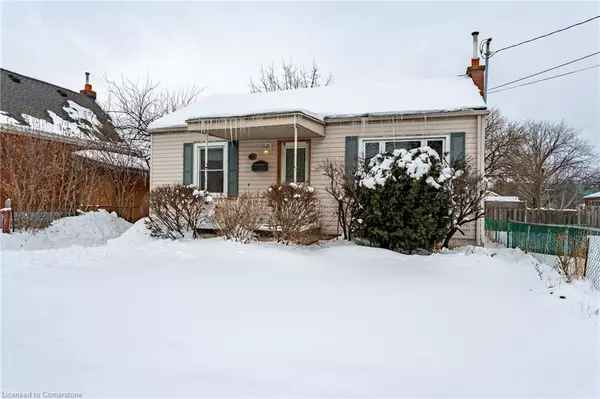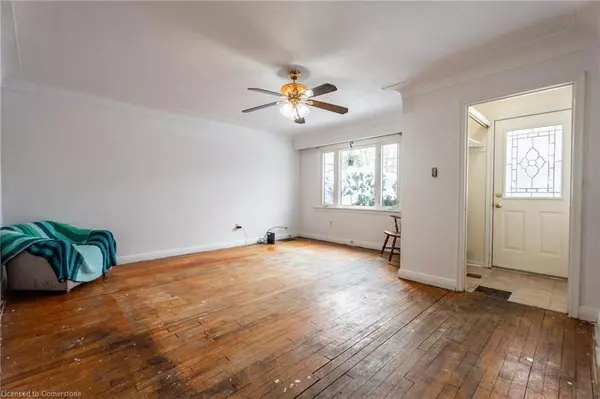69 Vansitmart Avenue Hamilton, ON L8H 3A4
3 Beds
2 Baths
938 SqFt
OPEN HOUSE
Sat Mar 01, 2:00pm - 4:00pm
UPDATED:
02/27/2025 05:06 AM
Key Details
Property Type Single Family Home
Sub Type Detached
Listing Status Active
Purchase Type For Sale
Square Footage 938 sqft
Price per Sqft $511
MLS Listing ID 40691465
Style Bungalow
Bedrooms 3
Full Baths 2
Abv Grd Liv Area 938
Originating Board Hamilton - Burlington
Annual Tax Amount $2,606
Property Sub-Type Detached
Property Description
Location
Province ON
County Hamilton
Area 23 - Hamilton East
Zoning C
Direction BARTON ST E- PARKDALE AVE- VANSITMART
Rooms
Basement Separate Entrance, Full, Finished
Kitchen 2
Interior
Interior Features In-Law Floorplan
Heating Forced Air, Natural Gas
Cooling Central Air
Fireplace No
Window Features Window Coverings
Appliance Dryer, Range Hood, Refrigerator, Stove, Washer
Laundry Gas Dryer Hookup, Lower Level, Main Level, Washer Hookup
Exterior
Parking Features Asphalt
Roof Type Asphalt Shing
Lot Frontage 40.0
Lot Depth 96.0
Garage No
Building
Lot Description Urban, Rectangular, City Lot, Hospital, Library, Park, Place of Worship, Public Transit, Schools, Shopping Nearby
Faces BARTON ST E- PARKDALE AVE- VANSITMART
Foundation Concrete Block
Sewer Sewer (Municipal)
Water Municipal
Architectural Style Bungalow
Structure Type Vinyl Siding
New Construction No
Others
Senior Community No
Tax ID 172520187
Ownership Freehold/None





