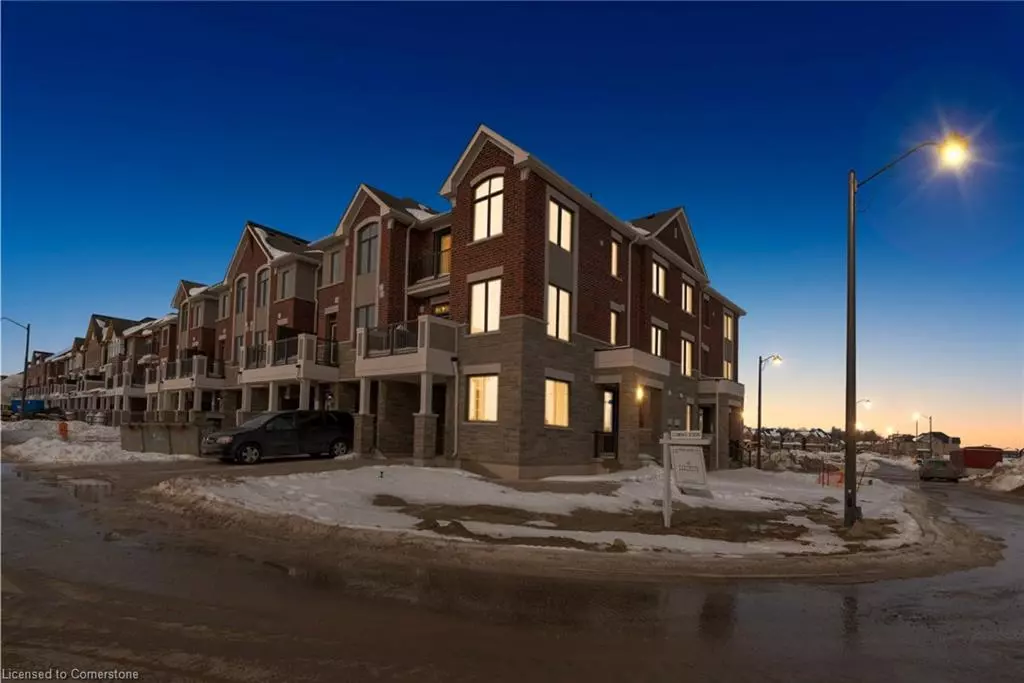51 Rockface Trail Caledon, ON L7C 4P1
4 Beds
3 Baths
1,639 SqFt
OPEN HOUSE
Sat Mar 01, 2:00pm - 4:00pm
Sun Mar 02, 2:00pm - 4:00pm
UPDATED:
02/26/2025 09:38 PM
Key Details
Property Type Townhouse
Sub Type Row/Townhouse
Listing Status Active
Purchase Type For Sale
Square Footage 1,639 sqft
Price per Sqft $503
MLS Listing ID 40699844
Style 3 Storey
Bedrooms 4
Full Baths 2
Half Baths 1
Abv Grd Liv Area 1,639
Originating Board Mississauga
Year Built 2025
Property Sub-Type Row/Townhouse
Property Description
Location
Province ON
County Peel
Area Caledon
Zoning Residential
Direction Mayfeld Rd & Chinguacousy Rd
Rooms
Basement None
Kitchen 1
Interior
Interior Features Built-In Appliances
Heating Natural Gas, Heat Pump
Cooling Central Air
Fireplace No
Appliance Water Heater Owned, Dishwasher, Refrigerator, Stove
Laundry Laundry Closet, Upper Level
Exterior
Parking Features Attached Garage
Garage Spaces 1.0
Roof Type Asphalt Shing
Lot Frontage 27.61
Lot Depth 44.28
Garage Yes
Building
Lot Description Urban, Irregular Lot, Airport, Dog Park, City Lot, Near Golf Course, Greenbelt, Highway Access, Hospital, Library, Major Highway, Open Spaces, Park, Place of Worship, Playground Nearby, Schools, Shopping Nearby
Faces Mayfeld Rd & Chinguacousy Rd
Foundation Unknown
Sewer Sewer (Municipal)
Water Municipal
Architectural Style 3 Storey
Structure Type Brick
New Construction No
Others
Senior Community No
Ownership Freehold/None





