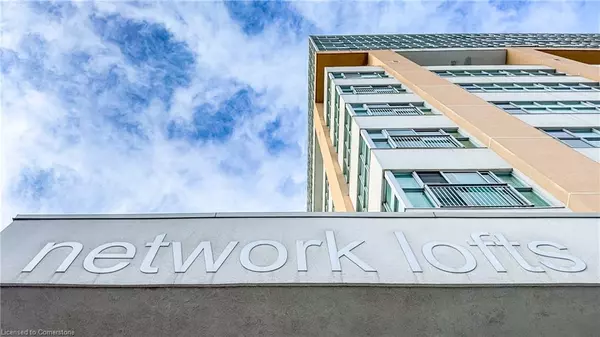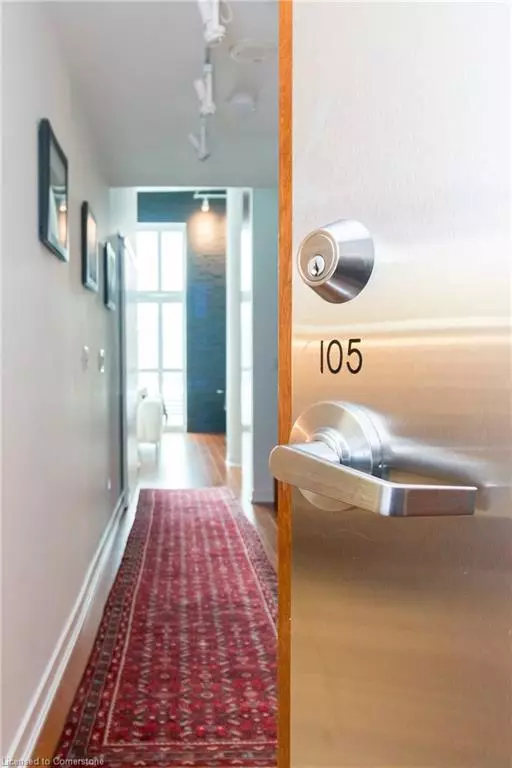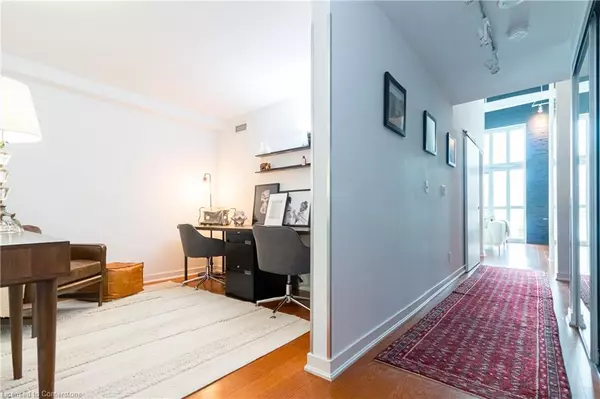2 Fieldway Road #105 Etobicoke, ON M8Z 0B9
2 Beds
2 Baths
1,429 SqFt
OPEN HOUSE
Sun Mar 02, 2:00pm - 4:00pm
UPDATED:
02/27/2025 05:06 AM
Key Details
Property Type Condo
Sub Type Condo/Apt Unit
Listing Status Active
Purchase Type For Sale
Square Footage 1,429 sqft
Price per Sqft $629
MLS Listing ID 40701348
Style Two Story
Bedrooms 2
Full Baths 2
HOA Fees $1,112/mo
HOA Y/N Yes
Abv Grd Liv Area 1,429
Originating Board Hamilton - Burlington
Year Built 2008
Annual Tax Amount $3,519
Property Sub-Type Condo/Apt Unit
Property Description
Location
Province ON
County Toronto
Area Tw08 - Toronto West
Zoning TBD
Direction Bloor St W & Islington Ave
Rooms
Kitchen 1
Interior
Interior Features Built-In Appliances, Steam Room
Heating Forced Air, Natural Gas
Cooling Central Air
Fireplace No
Window Features Window Coverings
Appliance Built-in Microwave, Dishwasher, Dryer, Refrigerator, Stove, Washer
Laundry In-Suite
Exterior
Garage Spaces 1.0
Roof Type Flat
Porch Juliette
Garage Yes
Building
Lot Description Urban, Highway Access, Library, Park, Public Transit, Rec./Community Centre, Schools, Shopping Nearby
Faces Bloor St W & Islington Ave
Sewer Sewer (Municipal)
Water Municipal
Architectural Style Two Story
Structure Type Concrete
New Construction No
Others
HOA Fee Include Insurance,Central Air Conditioning,Common Elements,Heat,Parking,Water
Senior Community No
Tax ID 130540005
Ownership Condominium
Virtual Tour https://vimeo.com/1060672334?share=copy





