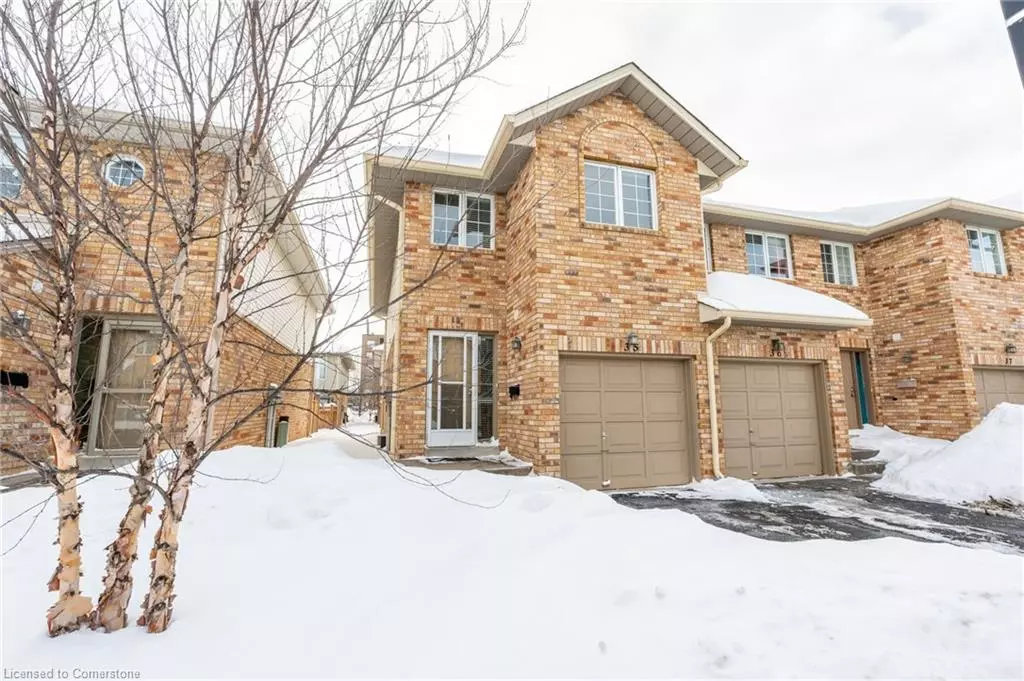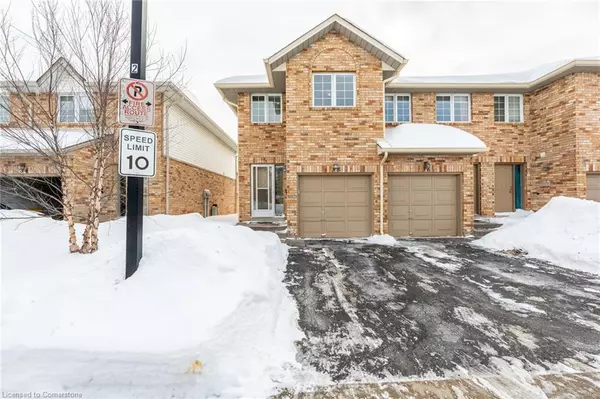2025 Cleaver Avenue #35 Burlington, ON L7M 4H8
3 Beds
3 Baths
1,189 SqFt
OPEN HOUSE
Sun Mar 02, 2:00pm - 4:00pm
UPDATED:
02/26/2025 08:09 PM
Key Details
Property Type Townhouse
Sub Type Row/Townhouse
Listing Status Active
Purchase Type For Sale
Square Footage 1,189 sqft
Price per Sqft $647
MLS Listing ID 40697340
Style Two Story
Bedrooms 3
Full Baths 2
Half Baths 1
HOA Fees $377/mo
HOA Y/N Yes
Abv Grd Liv Area 1,189
Originating Board Hamilton - Burlington
Annual Tax Amount $3,433
Property Sub-Type Row/Townhouse
Property Description
Welcome to this immaculately maintained end-unit townhouse in the highly sought-after Headon Forest neighborhood! Offering the perfect blend of style, comfort, and functionality, this home is ideal for families, professionals, or anyone looking for a move-in-ready space in a vibrant community. As you step inside, you'll be greeted by a spacious front entrance with a large double-wide closet, providing ample storage. The open-concept main floor features gleaming hardwood floors and fresh paint throughout, creating a bright and inviting atmosphere. The open staircase leading to both the second floor and basement, combined with high ceilings, enhances the home's airy and spacious feel. The kitchen and dining area flow seamlessly into the living room, making it perfect for entertaining. Sliding doors open to your private backyard oasis, ideal for relaxing, gardening, or hosting summer gatherings. Upstairs, the primary bedroom is a true sanctuary, offering a spacious layout, a walk-in closet with built-in organizers, and a private 4-piece ensuite. The second bedroom features a double-wide closet, while the third bedroom is perfect for a home office, nursery, or guest room. Additional features include a convenient 2-piece powder room on the main floor, large windows allowing for plenty of natural light, and an unbeatable end-unit location providing extra privacy. Located in the heart of Headon Forest, this home is just minutes from parks, top-rated schools, shopping, dining, and major highways, making it a fantastic place to call home.
Don't miss out on this incredible opportunity—schedule your private showing today!
Location
Province ON
County Halton
Area 35 - Burlington
Zoning RM4-578
Direction Walkers line - Uppermiddle rd - Cleaver Ave
Rooms
Basement Full, Unfinished
Kitchen 1
Interior
Interior Features Auto Garage Door Remote(s)
Heating Natural Gas
Cooling Central Air
Fireplaces Number 1
Fireplace Yes
Window Features Window Coverings
Appliance Built-in Microwave, Dishwasher, Dryer, Microwave, Refrigerator, Stove, Washer
Exterior
Exterior Feature Separate Hydro Meters
Parking Features Attached Garage, Garage Door Opener
Garage Spaces 1.0
Utilities Available Cable Available, High Speed Internet Avail, Street Lights
Roof Type Asphalt Shing
Porch Patio
Garage Yes
Building
Lot Description Urban, Dog Park, Near Golf Course, Hospital, Library, Major Highway, Park, Place of Worship, Public Transit, Rec./Community Centre, School Bus Route, Schools, Shopping Nearby
Faces Walkers line - Uppermiddle rd - Cleaver Ave
Foundation Poured Concrete
Sewer Sewer (Municipal)
Water Municipal
Architectural Style Two Story
Structure Type Brick Veneer
New Construction No
Schools
Elementary Schools C.H.Norton, St.Timothys
High Schools Norte Dame And M.M.Robinson
Others
HOA Fee Include Insurance,Building Maintenance,Common Elements,Maintenance Grounds,Parking,Roof,Snow Removal,Windows
Senior Community No
Tax ID 255770035
Ownership Condominium
Virtual Tour https://youtube.com/shorts/4BS22Fp9re0





