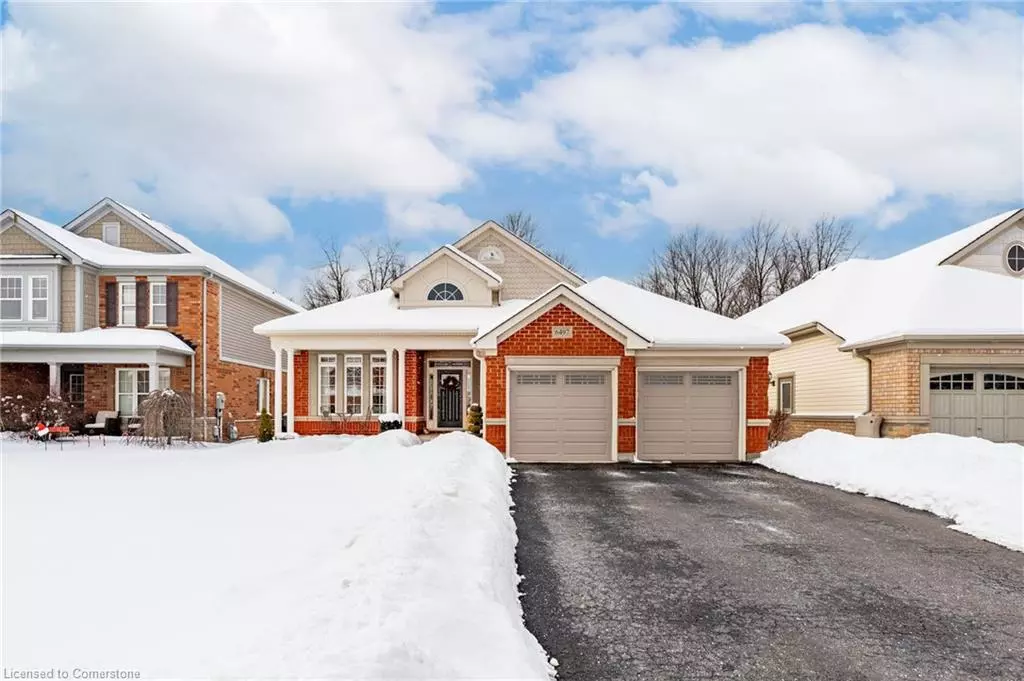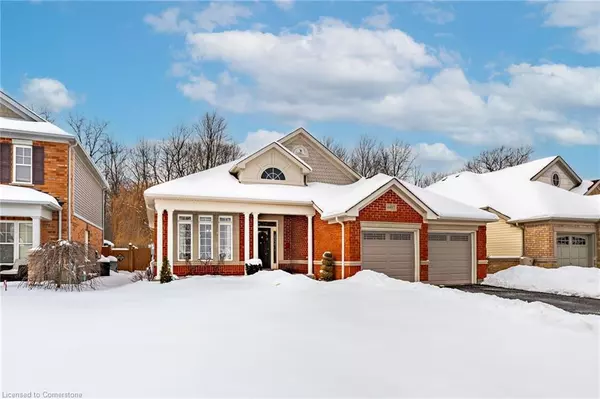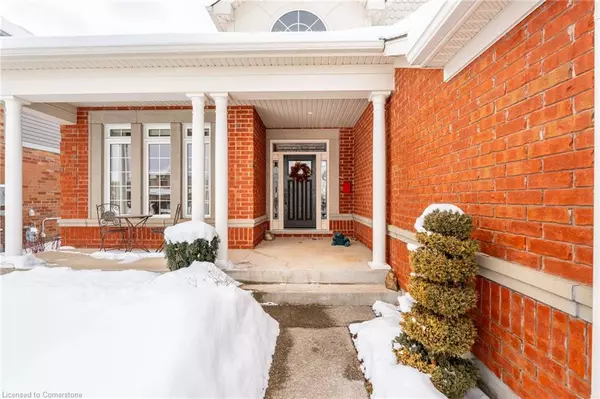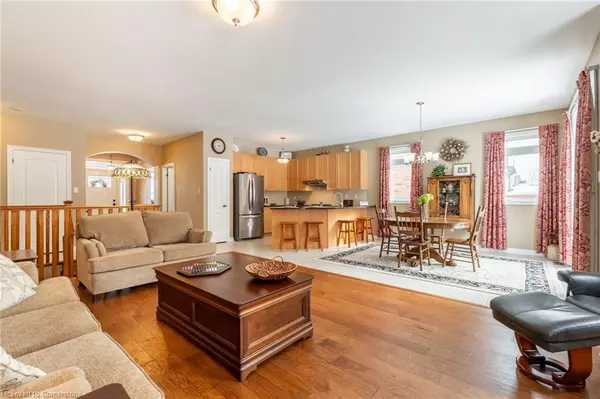6497 St Michael Avenue Niagara Falls, ON L2H 0C5
3 Beds
2 Baths
1,740 SqFt
OPEN HOUSE
Sun Mar 02, 2:00pm - 4:00pm
UPDATED:
02/27/2025 08:09 PM
Key Details
Property Type Single Family Home
Sub Type Detached
Listing Status Active
Purchase Type For Sale
Square Footage 1,740 sqft
Price per Sqft $534
MLS Listing ID 40700566
Style Bungalow
Bedrooms 3
Full Baths 2
Abv Grd Liv Area 1,740
Originating Board Hamilton - Burlington
Year Built 2009
Annual Tax Amount $6,274
Property Sub-Type Detached
Property Description
Location
Province ON
County Niagara
Area Niagara Falls
Zoning R1E
Direction McLeod Road to St. Michael Avenue.
Rooms
Basement Development Potential, Full, Unfinished, Sump Pump
Kitchen 1
Interior
Interior Features Auto Garage Door Remote(s), Central Vacuum
Heating Forced Air
Cooling Central Air
Fireplaces Number 1
Fireplaces Type Gas
Fireplace Yes
Window Features Window Coverings
Appliance Instant Hot Water, Dryer, Range Hood, Refrigerator, Stove, Washer
Laundry Main Level
Exterior
Exterior Feature Backs on Greenbelt, Landscaped
Parking Features Attached Garage, Garage Door Opener, Asphalt
Garage Spaces 2.0
View Y/N true
View Forest
Roof Type Asphalt Shing
Porch Patio
Lot Frontage 49.87
Lot Depth 140.94
Garage Yes
Building
Lot Description Urban, Rectangular, Greenbelt, Hospital, Major Anchor, Major Highway, Park, Playground Nearby, Public Transit, Rec./Community Centre, Schools, Shopping Nearby, Trails
Faces McLeod Road to St. Michael Avenue.
Foundation Poured Concrete
Sewer Sewer (Municipal)
Water Municipal
Architectural Style Bungalow
Structure Type Brick,Vinyl Siding
New Construction Yes
Schools
Elementary Schools Loretto, Forrestview.
High Schools St. Michael, Westlane.
Others
Senior Community No
Tax ID 642641773
Ownership Freehold/None





