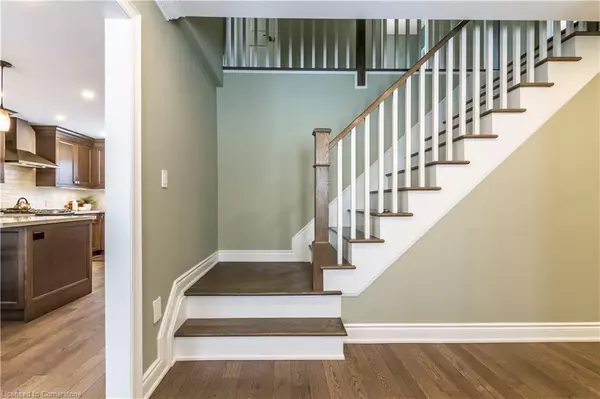2502 Woburn Crescent Oakville, ON L6L 5E9
4 Beds
4 Baths
2,506 SqFt
UPDATED:
02/24/2025 05:35 PM
Key Details
Property Type Single Family Home
Sub Type Detached
Listing Status Active
Purchase Type For Sale
Square Footage 2,506 sqft
Price per Sqft $748
MLS Listing ID 40700747
Style Two Story
Bedrooms 4
Full Baths 3
Half Baths 1
Abv Grd Liv Area 2,506
Originating Board Hamilton - Burlington
Year Built 1974
Annual Tax Amount $7,990
Property Sub-Type Detached
Property Description
Location
Province ON
County Halton
Area 1 - Oakville
Zoning RL3-0
Direction Bronte to Waterford to Trevor to Woburn Cres
Rooms
Other Rooms Shed(s)
Basement Development Potential, Full, Partially Finished
Kitchen 1
Interior
Interior Features Central Vacuum, Auto Garage Door Remote(s), Ceiling Fan(s)
Heating Forced Air, Natural Gas
Cooling Central Air
Fireplaces Number 2
Fireplace Yes
Window Features Skylight(s)
Appliance Bar Fridge, Water Heater, Built-in Microwave, Dishwasher, Dryer, Gas Stove, Refrigerator, Washer
Laundry Electric Dryer Hookup, Inside, Main Level
Exterior
Exterior Feature Lawn Sprinkler System
Parking Features Attached Garage, Garage Door Opener, Asphalt, Exclusive
Garage Spaces 2.0
Fence Full
Pool On Ground
View Y/N true
View Pool
Roof Type Asphalt Shing
Porch Patio
Lot Frontage 58.2
Lot Depth 149.84
Garage Yes
Building
Lot Description Urban, Irregular Lot, Highway Access, Marina, Park, Public Transit, Schools, Shopping Nearby, Trails
Faces Bronte to Waterford to Trevor to Woburn Cres
Foundation Poured Concrete
Sewer Sewer (Municipal)
Water Municipal
Architectural Style Two Story
Structure Type Brick,Vinyl Siding
New Construction No
Others
Senior Community No
Tax ID 248570022
Ownership Freehold/None





