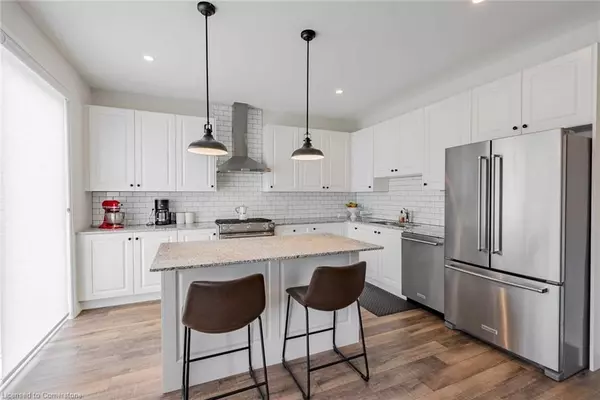21 Corbett Street Port Hope, ON L1A 0E4
3 Beds
3 Baths
2,171 SqFt
UPDATED:
02/24/2025 03:27 PM
Key Details
Property Type Single Family Home
Sub Type Detached
Listing Status Active
Purchase Type For Sale
Square Footage 2,171 sqft
Price per Sqft $432
MLS Listing ID 40700803
Style Two Story
Bedrooms 3
Full Baths 2
Half Baths 1
Abv Grd Liv Area 2,171
Originating Board Hamilton - Burlington
Annual Tax Amount $6,650
Property Sub-Type Detached
Property Description
Location
Province ON
County Northumberland
Area Port Hope
Zoning RES3(115)
Direction Past Lakeshore To Strachan Rd
Rooms
Basement Full, Unfinished
Kitchen 1
Interior
Interior Features Auto Garage Door Remote(s)
Heating Forced Air
Cooling Central Air
Fireplace No
Appliance Water Heater, Dishwasher, Dryer, Microwave, Refrigerator, Stove, Washer
Exterior
Parking Features Attached Garage, Garage Door Opener, Asphalt
Garage Spaces 2.0
Waterfront Description Access to Water
Roof Type Asphalt Shing
Lot Frontage 36.0
Lot Depth 84.0
Garage Yes
Building
Lot Description Urban, City Lot, Highway Access
Faces Past Lakeshore To Strachan Rd
Foundation Concrete Perimeter
Sewer Sewer (Municipal)
Water Municipal
Architectural Style Two Story
Structure Type Brick,Vinyl Siding
New Construction No
Others
Senior Community No
Tax ID 510641492
Ownership Freehold/None





