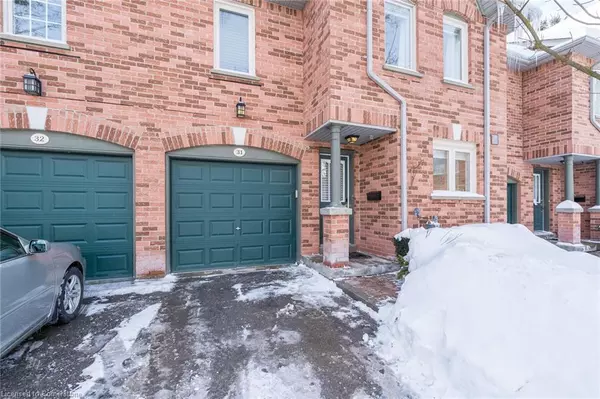76 River Drive #31 Georgetown, ON L7G 2J2
3 Beds
3 Baths
1,307 SqFt
OPEN HOUSE
Tue Feb 25, 9:30am - 11:00am
UPDATED:
02/24/2025 03:56 PM
Key Details
Property Type Townhouse
Sub Type Row/Townhouse
Listing Status Active
Purchase Type For Sale
Square Footage 1,307 sqft
Price per Sqft $687
MLS Listing ID 40700605
Style Two Story
Bedrooms 3
Full Baths 2
Half Baths 1
HOA Fees $750/mo
HOA Y/N Yes
Abv Grd Liv Area 1,307
Originating Board Mississauga
Annual Tax Amount $3,835
Property Sub-Type Row/Townhouse
Property Description
Location
Province ON
County Halton
Area 3 - Halton Hills
Zoning MDR2
Direction River/Mountainview
Rooms
Basement Full, Finished
Kitchen 1
Interior
Interior Features Auto Garage Door Remote(s), Ceiling Fan(s)
Heating Forced Air, Natural Gas
Cooling Central Air
Fireplaces Number 1
Fireplaces Type Gas
Fireplace Yes
Window Features Window Coverings
Appliance Bar Fridge, Water Heater, Water Softener, Dishwasher, Dryer, Gas Stove, Microwave, Washer
Laundry In-Suite, Upper Level
Exterior
Parking Features Attached Garage
Garage Spaces 1.0
Pool Outdoor Pool
Waterfront Description River/Stream
Roof Type Asphalt Shing
Street Surface Paved
Garage Yes
Building
Lot Description Urban, Park, Ravine, Shopping Nearby, Trails
Faces River/Mountainview
Foundation Concrete Perimeter
Sewer Sewer (Municipal)
Water Municipal
Architectural Style Two Story
Structure Type Brick
New Construction No
Others
Senior Community No
Tax ID 255970031
Ownership Condominium
Virtual Tour https://tours.canadapropertytours.ca/2305299?idx=1





