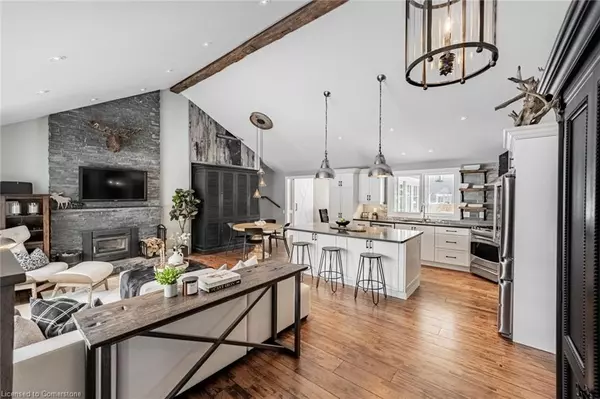4380 Spruce Avenue Burlington, ON L7L 1L8
4 Beds
3 Baths
1,905 SqFt
UPDATED:
02/24/2025 05:25 AM
Key Details
Property Type Single Family Home
Sub Type Detached
Listing Status Active
Purchase Type For Sale
Square Footage 1,905 sqft
Price per Sqft $1,012
MLS Listing ID 40695635
Style Bungaloft
Bedrooms 4
Full Baths 3
Abv Grd Liv Area 3,551
Originating Board Hamilton - Burlington
Annual Tax Amount $8,254
Property Sub-Type Detached
Property Description
Location
Province ON
County Halton
Area 33 - Burlington
Zoning R2.1
Direction East on New Street, right on Appleby Line, right on Spruce Ave
Rooms
Other Rooms Shed(s)
Basement Full, Finished, Sump Pump
Kitchen 1
Interior
Interior Features Auto Garage Door Remote(s), Elevator, Upgraded Insulation
Heating Forced Air, Natural Gas
Cooling Central Air
Fireplaces Number 2
Fireplaces Type Gas, Wood Burning
Fireplace Yes
Window Features Window Coverings
Appliance Bar Fridge, Water Heater Owned, Built-in Microwave, Dishwasher, Dryer, Freezer, Hot Water Tank Owned, Microwave, Refrigerator, Stove, Washer, Wine Cooler
Laundry Main Level, Sink, Other
Exterior
Exterior Feature Landscaped, Lawn Sprinkler System
Parking Features Attached Garage, Garage Door Opener, Asphalt, Inside Entry
Garage Spaces 1.0
Fence Full
Waterfront Description Lake/Pond
Roof Type Asphalt Shing
Handicap Access Accessible Doors, 60 Turn Radius, Accessible Public Transit Nearby, Accessible Kitchen Appliances, Accessible Full Bath, Bath Grab Bars, Doors Swing In, Accessible Elevator Installed, Accessible Hallway(s), Hallway Widths 42\" or More, Hard/Low Nap Floors, Accessible Kitchen, Level within Dwelling, Lever Door Handles, Lever Faucets, Low Cabinetry, Low Counters, Accessible Electrical and Environmental Controls, Modified Bathroom Counter, Multiple Entrances, Neighborhood with Curb Ramps, Open Floor Plan, Parking, Roll-In Shower, Roll-under Sink(s), Scald Control Faucets, Shower Stall, Wheelchair Access
Porch Deck, Patio, Porch
Lot Frontage 80.0
Lot Depth 125.0
Garage Yes
Building
Lot Description Urban, Rectangular, Highway Access, Hospital, Park, Place of Worship, Playground Nearby, Public Transit, Quiet Area, Ravine, Schools, Shopping Nearby
Faces East on New Street, right on Appleby Line, right on Spruce Ave
Foundation Concrete Block, Poured Concrete
Sewer Sewer (Municipal)
Water Municipal
Architectural Style Bungaloft
Structure Type Wood Siding
New Construction No
Schools
Elementary Schools Mohawk Gardens (K-6), Frontenac (7-8), Pineland (French)
High Schools Nelson High School, Assumption
Others
Senior Community No
Tax ID 070190001
Ownership Freehold/None
Virtual Tour https://www.houssmax.ca/vtournb/h9264095





