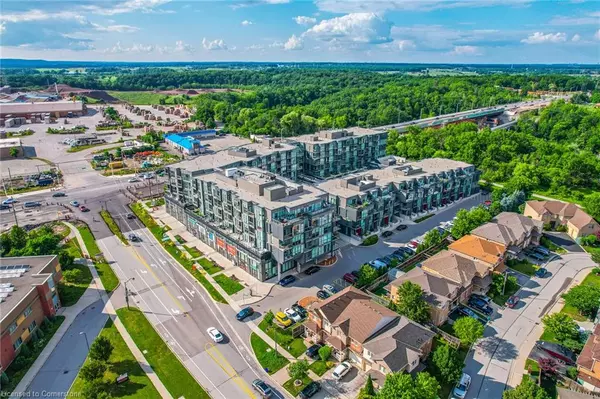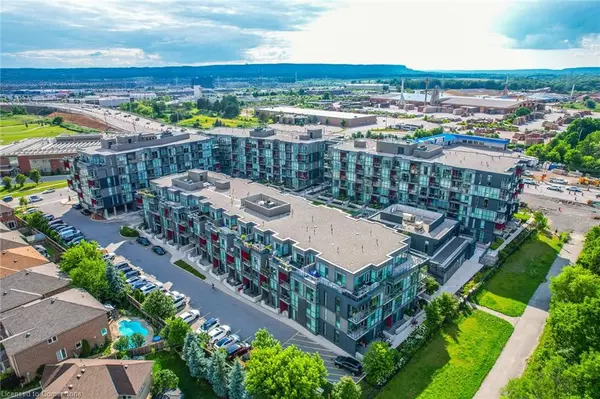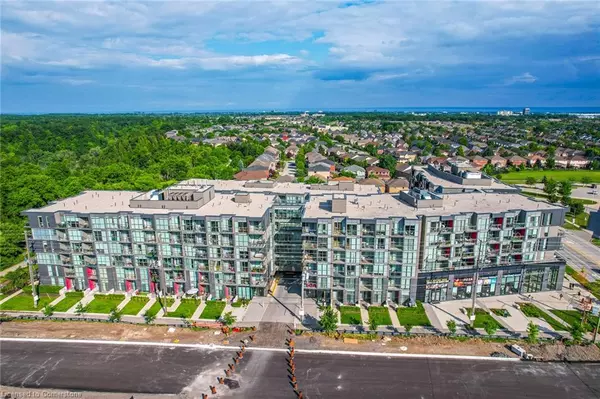5230 Dundas Street #527 Burlington, ON L7L 0J5
1 Bed
1 Bath
590 SqFt
UPDATED:
02/22/2025 05:09 AM
Key Details
Property Type Condo
Sub Type Condo/Apt Unit
Listing Status Active
Purchase Type For Sale
Square Footage 590 sqft
Price per Sqft $793
MLS Listing ID 40700603
Style 1 Storey/Apt
Bedrooms 1
Full Baths 1
HOA Fees $463/mo
HOA Y/N Yes
Abv Grd Liv Area 590
Originating Board Hamilton - Burlington
Annual Tax Amount $2,396
Property Sub-Type Condo/Apt Unit
Property Description
Step into a bright and spacious open-concept unit featuring an oversized den, perfect for a home office or reading nook. The integrated living and dining area is bathed in natural light, thanks to floor-to-ceiling windows. A sleek, modern kitchen boasts quartz countertops and stainless steel appliances, offering both style and functionality.
Relax in the spa-inspired bathroom, complete with an upgraded tub, glass shower, and contemporary finishes. Enjoy the convenience of in-suite laundry and unwind on your oversized private balcony, where you'll be treated to breathtaking unobstructed views of the Escarpment.
Location
Province ON
County Halton
Area 35 - Burlington
Zoning Residential
Direction Appleby Line/Dundas St
Rooms
Basement Other, None
Kitchen 1
Interior
Interior Features None
Heating Natural Gas
Cooling Central Air
Fireplace No
Window Features Window Coverings
Appliance Built-in Microwave, Dishwasher, Dryer, Range Hood, Refrigerator, Stove, Washer
Laundry In-Suite
Exterior
Parking Features Garage Door Opener
Garage Spaces 1.0
Utilities Available Other
Roof Type Flat
Handicap Access Wheelchair Access
Porch Open
Garage Yes
Building
Lot Description Urban, Park, Playground Nearby, Public Transit, Shopping Nearby
Faces Appleby Line/Dundas St
Foundation Poured Concrete
Sewer Sewer (Municipal)
Water Municipal
Architectural Style 1 Storey/Apt
Structure Type Concrete
New Construction No
Others
HOA Fee Include Insurance,Parking,Building Insurance & Maint, Cac, Heat, Parking
Senior Community No
Tax ID 259830107
Ownership Condominium





