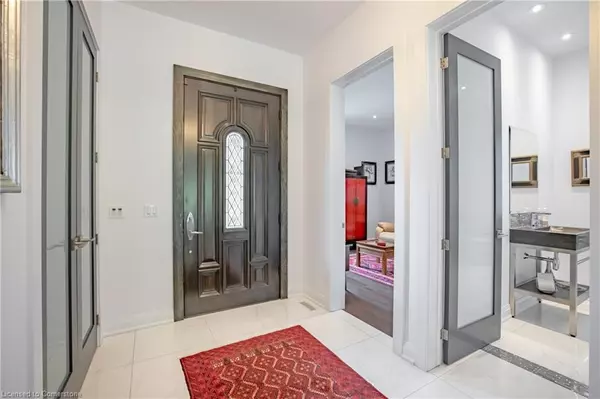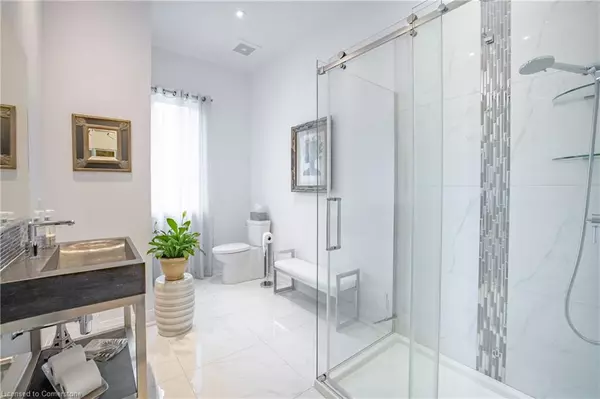10 David Lowrey Court Niagara-on-the-lake, ON L0S 1J1
4 Beds
4 Baths
2,607 SqFt
UPDATED:
02/22/2025 06:17 AM
Key Details
Property Type Single Family Home
Sub Type Detached
Listing Status Active
Purchase Type For Sale
Square Footage 2,607 sqft
Price per Sqft $690
MLS Listing ID 40700514
Style Bungaloft
Bedrooms 4
Full Baths 4
Abv Grd Liv Area 2,607
Originating Board Hamilton - Burlington
Year Built 2017
Annual Tax Amount $10,119
Property Sub-Type Detached
Property Description
Location
Province ON
County Niagara
Area Niagara-On-The-Lake
Zoning R1
Direction Four Mile Creek to David Secord Dr to Goring Way to David Lowrey Crt
Rooms
Basement Full, Finished
Kitchen 1
Interior
Interior Features Auto Garage Door Remote(s), Built-In Appliances, Central Vacuum, In-law Capability, Sauna
Heating Forced Air, Natural Gas
Cooling Central Air
Fireplaces Number 1
Fireplaces Type Family Room, Gas
Fireplace Yes
Appliance Dishwasher, Dryer, Range Hood, Refrigerator, Washer
Laundry Inside
Exterior
Exterior Feature Awning(s), Landscaped, Lawn Sprinkler System
Parking Features Attached Garage, Built-In, Concrete, Inside Entry
Garage Spaces 3.0
Waterfront Description River/Stream
View Y/N true
View Forest, Golf Course, Park/Greenbelt, Trees/Woods
Roof Type Asphalt Shing
Street Surface Paved
Lot Frontage 65.62
Lot Depth 197.29
Garage Yes
Building
Lot Description Urban, Pie Shaped Lot, Cul-De-Sac, Park, Place of Worship, Quiet Area, Rec./Community Centre
Faces Four Mile Creek to David Secord Dr to Goring Way to David Lowrey Crt
Foundation Poured Concrete
Sewer Sewer (Municipal)
Water Municipal
Architectural Style Bungaloft
Structure Type Stone,Stucco
New Construction No
Others
Senior Community No
Tax ID 463740436
Ownership Freehold/None
Virtual Tour https://youtu.be/AYz0LDKiQ64





