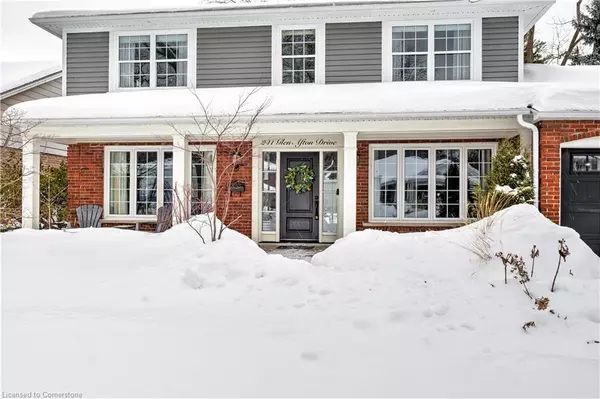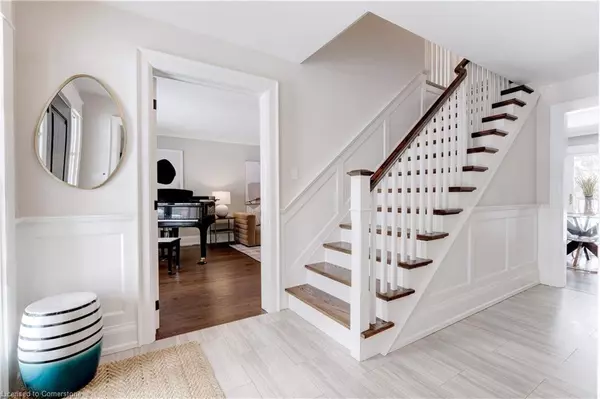241 Glen Afton Drive Burlington, ON L7L 1G8
4 Beds
3 Baths
2,423 SqFt
OPEN HOUSE
Sun Feb 23, 2:00pm - 4:00pm
UPDATED:
02/23/2025 09:02 PM
Key Details
Property Type Single Family Home
Sub Type Detached
Listing Status Active
Purchase Type For Sale
Square Footage 2,423 sqft
Price per Sqft $899
MLS Listing ID 40700223
Style Two Story
Bedrooms 4
Full Baths 2
Half Baths 1
Abv Grd Liv Area 2,943
Originating Board Hamilton - Burlington
Year Built 1973
Annual Tax Amount $8,024
Property Sub-Type Detached
Property Description
A charming main-floor office nook, complete with custom built-ins, offers a quiet and private space, ideal for remote work or study. The custom mudroom, conveniently located off the garage, helps keep your home organized, making everyday life easier for busy families. Upstairs, you'll find a spacious primary bedroom with ensuite, as well as three additional well-appointed bedrooms. Large windows throughout the home allow natural light to flood the space. The partially finished basement offers even more flexibility, with a family/rec room area, home gym, and an additional home office space—perfect for whatever your family needs. Outside, enjoy the front porch or private pool-sized backyard. Just a short stroll to the lake and Glen Afton Park mere steps from your front door. This home is perfectly situated for enjoying peaceful walks to enjoy the charm of this wonderful neighborhood.
This exceptional home is waiting for you—don't miss the chance to make it yours!
Location
Province ON
County Halton
Area 33 - Burlington
Zoning R2.4
Direction Shoreacres to Glen Afton Drive
Rooms
Basement Full, Partially Finished
Kitchen 2
Interior
Interior Features Auto Garage Door Remote(s)
Heating Forced Air
Cooling Central Air
Fireplaces Number 1
Fireplaces Type Family Room, Wood Burning
Fireplace Yes
Window Features Window Coverings,Skylight(s)
Appliance Built-in Microwave, Dishwasher, Dryer, Gas Oven/Range, Refrigerator, Washer
Laundry In Basement
Exterior
Exterior Feature Landscaped, Lawn Sprinkler System
Parking Features Attached Garage, Garage Door Opener, Inside Entry, Electric Vehicle Charging Station(s)
Garage Spaces 1.0
Roof Type Asphalt Shing
Porch Patio, Porch
Lot Frontage 65.0
Lot Depth 115.0
Garage Yes
Building
Lot Description Urban, Rectangular, Arts Centre, City Lot, Highway Access, Hospital, Library, Park, Playground Nearby, Public Transit, Schools, Shopping Nearby
Faces Shoreacres to Glen Afton Drive
Foundation Concrete Block
Sewer Sewer (Municipal)
Water Municipal
Architectural Style Two Story
Structure Type Brick,Vinyl Siding
New Construction No
Schools
Elementary Schools John T. Tuck, St. Raphael
High Schools Nelson High School, Assumption High School
Others
Senior Community No
Tax ID 070210036
Ownership Freehold/None
Virtual Tour https://youriguide.com/241_glen_afton_dr_burlington_on/





