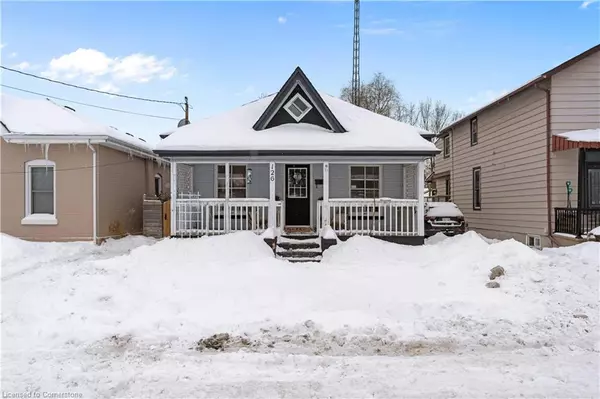126 Pearl Street Brantford, ON N3T 3P2
3 Beds
1 Bath
1,016 SqFt
OPEN HOUSE
Sun Feb 23, 2:00pm - 4:00pm
UPDATED:
02/23/2025 09:02 PM
Key Details
Property Type Single Family Home
Sub Type Detached
Listing Status Active
Purchase Type For Sale
Square Footage 1,016 sqft
Price per Sqft $492
MLS Listing ID 40700259
Style 1.5 Storey
Bedrooms 3
Full Baths 1
Abv Grd Liv Area 1,016
Originating Board Hamilton - Burlington
Year Built 1900
Annual Tax Amount $2,504
Property Sub-Type Detached
Property Description
Location
Province ON
County Brantford
Area 2040 - Terrace Hill/E & N Wards
Zoning RC
Direction Brant Ave, East on Henrietta to Pearl Street
Rooms
Basement Development Potential, Full, Unfinished
Kitchen 1
Interior
Heating Forced Air
Cooling Central Air
Fireplace No
Appliance Water Heater
Laundry Gas Dryer Hookup, Laundry Room, Main Level
Exterior
Roof Type Asphalt Shing
Porch Porch
Lot Frontage 31.72
Lot Depth 66.43
Garage No
Building
Lot Description Urban, Rectangular, Arts Centre, City Lot, Hospital, Library, Park, Place of Worship, Public Transit, Schools
Faces Brant Ave, East on Henrietta to Pearl Street
Foundation Stone
Sewer Sewer (Municipal)
Water Municipal
Architectural Style 1.5 Storey
Structure Type Brick
New Construction No
Schools
Elementary Schools Central Public School / Holy Cross
High Schools Brantford Collegiate Institute / Chris The King School
Others
Senior Community No
Tax ID 321570021
Ownership Freehold/None
Virtual Tour https://unbranded.youriguide.com/126_pearl_st_brantford_on/





