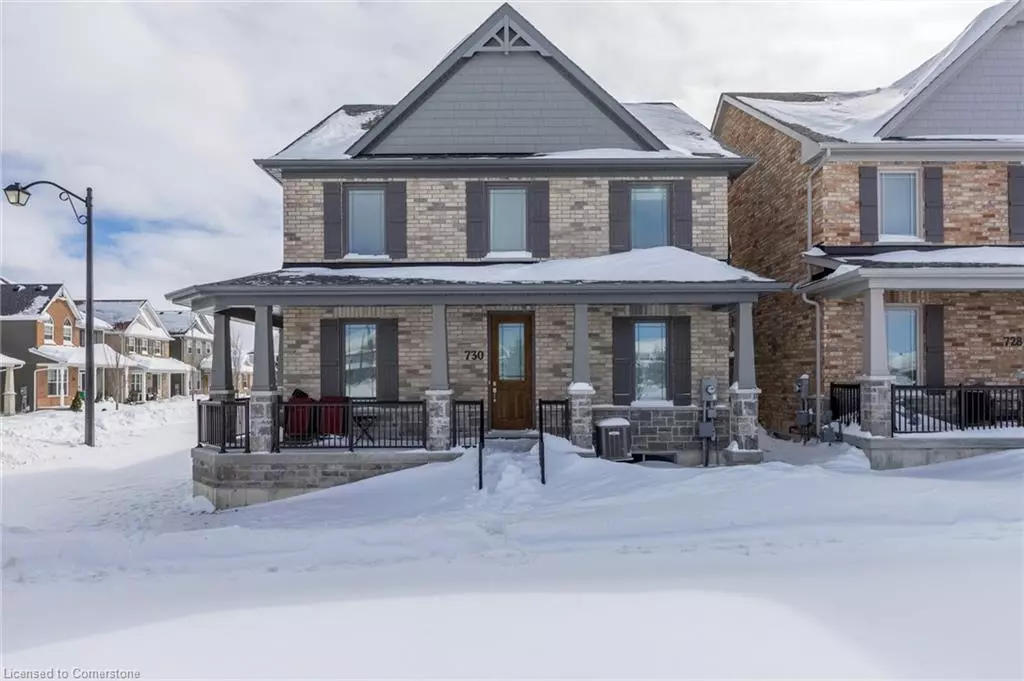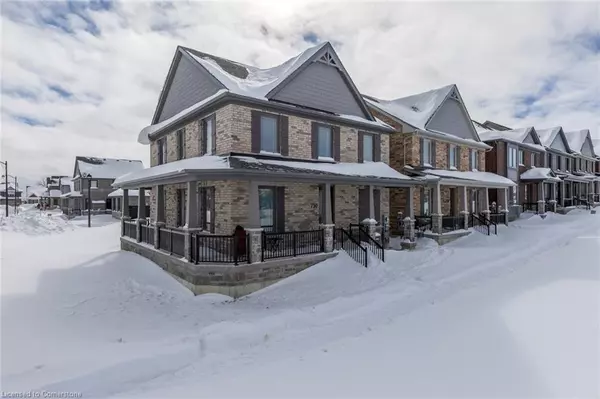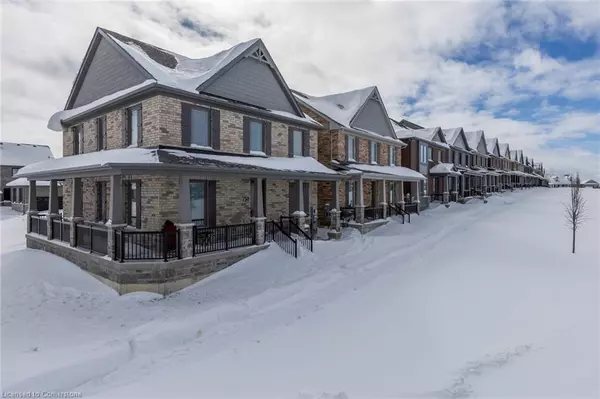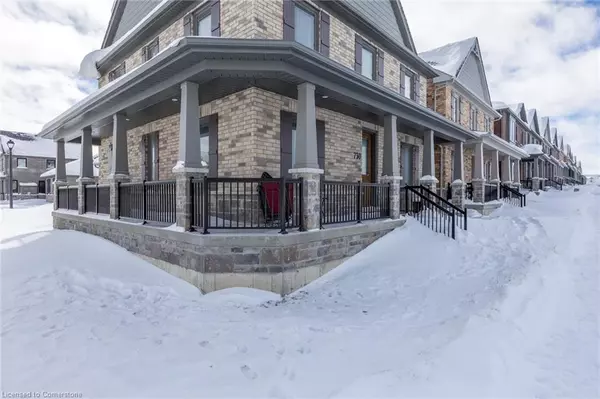730 Whetstone Lane Peterborough, ON K9H 0G4
4 Beds
4 Baths
2,196 SqFt
UPDATED:
02/20/2025 06:33 PM
Key Details
Property Type Single Family Home
Sub Type Detached
Listing Status Active
Purchase Type For Sale
Square Footage 2,196 sqft
Price per Sqft $418
MLS Listing ID 40700145
Style Two Story
Bedrooms 4
Full Baths 3
Half Baths 1
Abv Grd Liv Area 2,196
Originating Board Mississauga
Year Built 2022
Annual Tax Amount $6,590
Property Sub-Type Detached
Property Description
Location
Province ON
County Peterborough
Area Peterborough North
Zoning SP.348-H
Direction CHEMONG AND MILLROY
Rooms
Basement Full, Finished
Kitchen 1
Interior
Interior Features Auto Garage Door Remote(s)
Heating Forced Air
Cooling Central Air
Fireplace No
Window Features Window Coverings
Appliance Dishwasher, Dryer, Range Hood, Refrigerator, Washer
Exterior
Parking Features Attached Garage, Garage Door Opener
Garage Spaces 2.0
Roof Type Asphalt Shing
Lot Frontage 45.48
Lot Depth 91.8
Garage Yes
Building
Lot Description Urban, Park, Playground Nearby, School Bus Route, Schools
Faces CHEMONG AND MILLROY
Foundation Poured Concrete
Sewer Sewer (Municipal)
Water Municipal
Architectural Style Two Story
Structure Type Brick
New Construction No
Others
Senior Community No
Tax ID 284130833
Ownership Freehold/None
Virtual Tour https://pages.finehomesphoto.com/730-Whetstone-Ln/idx





