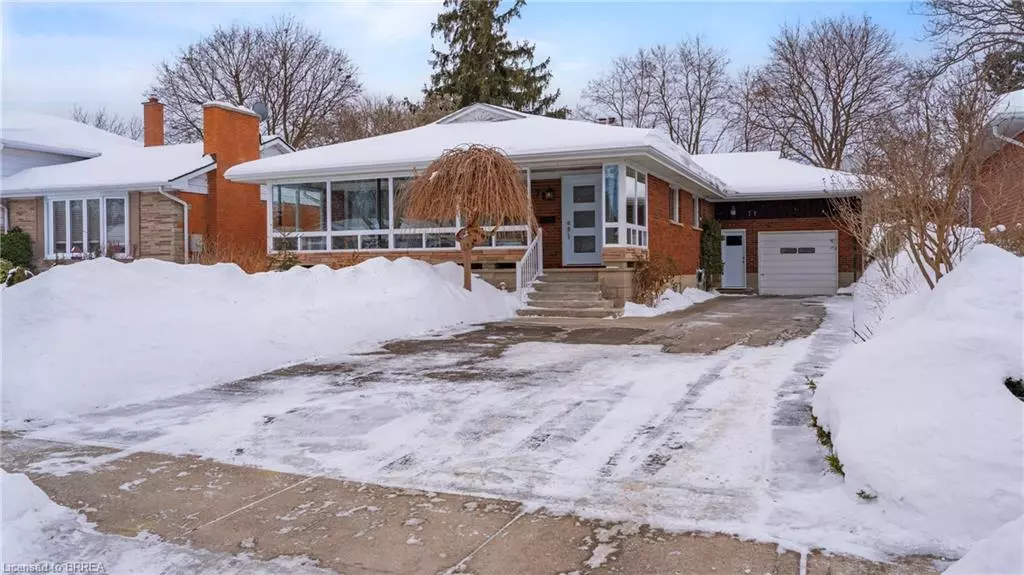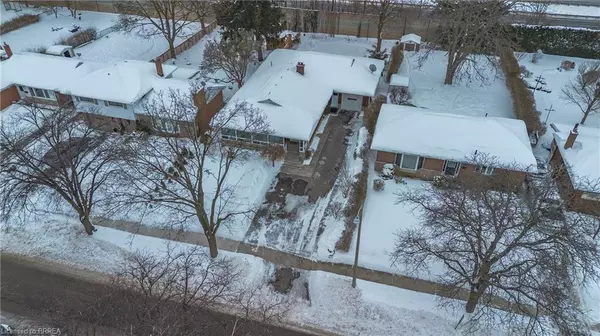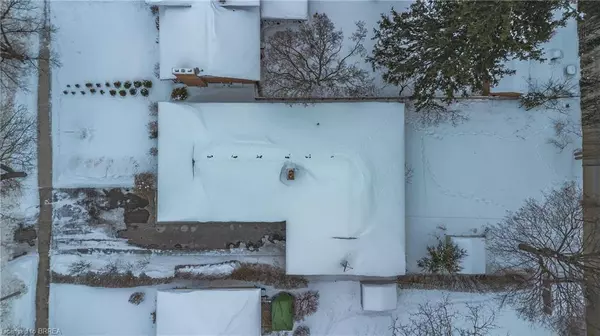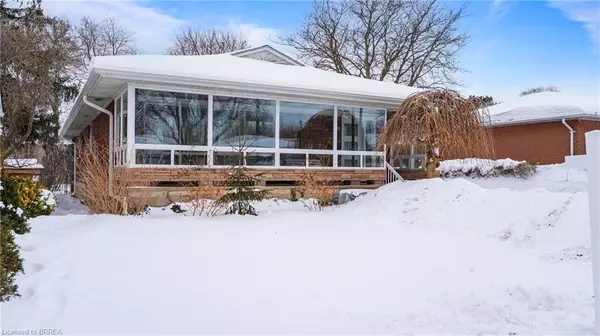71 Somerset Road Brantford, ON N3R 5A3
5 Beds
2 Baths
1,390 SqFt
OPEN HOUSE
Sun Feb 23, 2:00pm - 4:00pm
UPDATED:
02/22/2025 09:01 PM
Key Details
Property Type Single Family Home
Sub Type Detached
Listing Status Active
Purchase Type For Sale
Square Footage 1,390 sqft
Price per Sqft $474
MLS Listing ID 40698591
Style Bungalow
Bedrooms 5
Full Baths 2
Abv Grd Liv Area 2,445
Originating Board Brantford
Annual Tax Amount $4,323
Property Sub-Type Detached
Property Description
Above the attached garage, a large attic space with hard floors provides ample storage or potential for creative use. The extra-large cold storage area under the covered porch offers even more storage options. The home has been thoughtfully updated over the years, with recent updates such as new garage doors, front door, and back door, and a natural gas hookup to the garage, making it an excellent space for a workshop or heating options. The roof was reshingled in 2019, and new aluminum eavestroughs and downspouts have been installed, ensuring the home is well-maintained and move-in ready.
With its prime location near shopping, schools, parks, and highways, 71 Somerset Road offers the perfect balance of space, convenience, and charm. Don't miss this rare opportunity to own a home that has been cherished —schedule your private showing today!
Location
Province ON
County Brantford
Area 2000 - Myrtleville/Mayfair
Zoning R1B
Direction Balmoral drive to Somerset rd
Rooms
Basement Walk-Out Access, Full, Partially Finished
Kitchen 2
Interior
Interior Features Built-In Appliances, Central Vacuum
Heating Natural Gas, Gas Hot Water, Water Radiators
Cooling Wall Unit(s)
Fireplace No
Appliance Oven, Water Heater Owned, Dryer, Refrigerator, Washer
Laundry In Basement, Laundry Chute
Exterior
Parking Features Attached Garage
Garage Spaces 1.0
Roof Type Asphalt Shing
Lot Frontage 56.0
Lot Depth 164.0
Garage Yes
Building
Lot Description Urban, Irregular Lot, Public Transit, Quiet Area, Schools
Faces Balmoral drive to Somerset rd
Foundation Block
Sewer Sewer (Municipal)
Water Municipal-Metered
Architectural Style Bungalow
Structure Type Brick
New Construction No
Others
Senior Community No
Tax ID 322180249
Ownership Freehold/None
Virtual Tour https://youtu.be/OyctOcHFdFc





