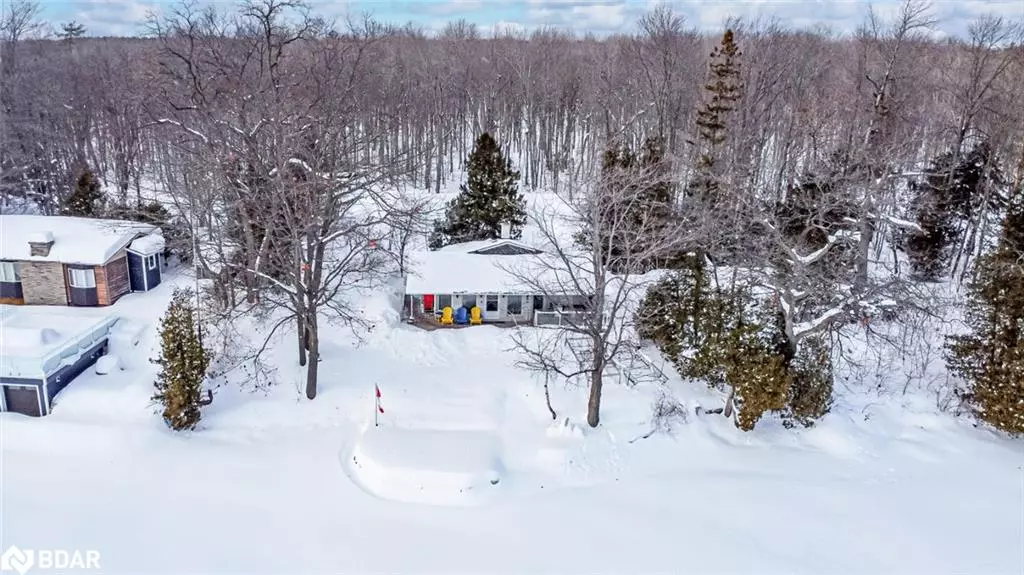3466 Grayshott Drive Severn, ON L3V 0Y4
4 Beds
2 Baths
939 SqFt
UPDATED:
02/26/2025 04:46 PM
Key Details
Property Type Single Family Home
Sub Type Detached
Listing Status Active
Purchase Type For Sale
Square Footage 939 sqft
Price per Sqft $1,357
MLS Listing ID 40698733
Style Bungalow Raised
Bedrooms 4
Full Baths 1
Half Baths 1
Abv Grd Liv Area 939
Originating Board Barrie
Year Built 1970
Annual Tax Amount $3,719
Lot Size 0.410 Acres
Acres 0.41
Property Sub-Type Detached
Property Description
Location
Province ON
County Simcoe County
Area Severn
Zoning SR1
Direction Hwy 11/Grayshott Dr
Rooms
Basement Crawl Space, Unfinished
Kitchen 1
Interior
Interior Features High Speed Internet
Heating Electric, Wood Stove
Cooling Wall Unit(s)
Fireplaces Number 1
Fireplaces Type Wood Burning, Wood Burning Stove
Fireplace Yes
Window Features Window Coverings
Appliance Water Heater Owned, Dishwasher, Hot Water Tank Owned, Refrigerator, Stove
Laundry None
Exterior
Exterior Feature Year Round Living
Parking Features Attached Garage
Garage Spaces 1.0
Utilities Available Cell Service, Garbage/Sanitary Collection, Recycling Pickup
Waterfront Description Lake,Direct Waterfront,South,Water Access Deeded,Seawall,Trent System,Access to Water,Lake/Pond
View Y/N true
View Lake
Roof Type Shingle
Porch Deck, Patio, Porch
Lot Frontage 100.01
Lot Depth 206.2
Garage Yes
Building
Lot Description Rural, Irregular Lot, Ample Parking, Marina, Park, Shopping Nearby
Faces Hwy 11/Grayshott Dr
Foundation Concrete Block, Poured Concrete
Sewer Sewer (Municipal)
Water Municipal
Architectural Style Bungalow Raised
Structure Type Board & Batten Siding,Brick
New Construction No
Schools
Elementary Schools Severn Shores P.S./Notre Dame C.S.
High Schools Orillia Secondary School/Patrick Fogarty Catholic S.S.
Others
Senior Community No
Tax ID 586130099
Ownership Freehold/None
Virtual Tour https://unbranded.youriguide.com/3466_grayshott_dr_orillia_on/





