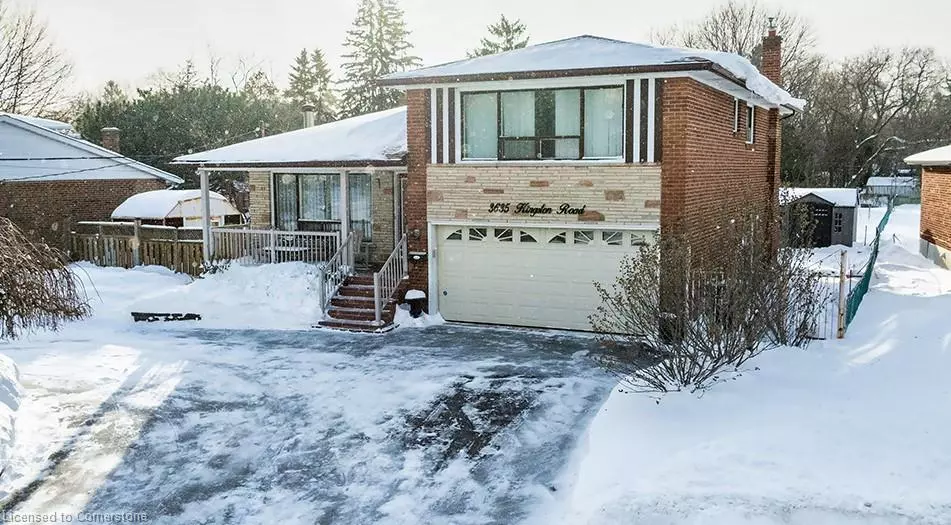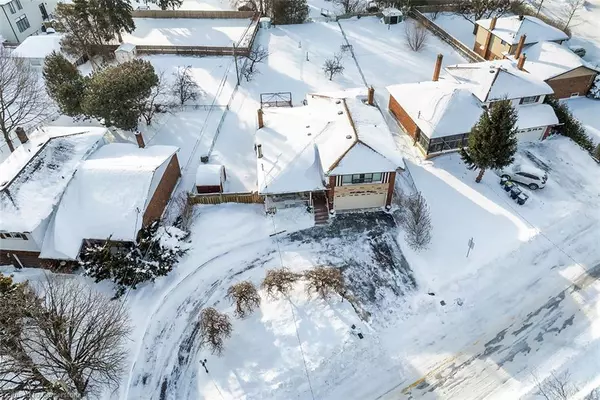3635 Kingston Road Scarborough, ON M1M 1S2
3 Beds
3 Baths
2,044 SqFt
OPEN HOUSE
Sun Mar 02, 2:00pm - 4:00pm
UPDATED:
02/25/2025 08:23 PM
Key Details
Property Type Single Family Home
Sub Type Detached
Listing Status Active
Purchase Type For Sale
Square Footage 2,044 sqft
Price per Sqft $684
MLS Listing ID 40699825
Style Split Level
Bedrooms 3
Full Baths 2
Half Baths 1
Abv Grd Liv Area 2,044
Originating Board Hamilton - Burlington
Year Built 1972
Annual Tax Amount $4,949
Property Sub-Type Detached
Property Description
Location
Province ON
County Toronto
Area Te08 - Toronto East
Zoning RD 394
Direction Kingston Rd to Muir Dr to Service Rd
Rooms
Other Rooms Shed(s)
Basement Full, Finished
Kitchen 2
Interior
Interior Features Auto Garage Door Remote(s)
Heating Forced Air, Natural Gas
Cooling Central Air
Fireplaces Number 2
Fireplaces Type Family Room, Gas, Propane, Wood Burning
Fireplace Yes
Laundry In Basement
Exterior
Parking Features Attached Garage, Circular, Inside Entry
Garage Spaces 2.0
Waterfront Description Lake/Pond
Roof Type Asphalt Shing
Porch Deck, Patio
Lot Frontage 90.0
Lot Depth 200.7
Garage Yes
Building
Lot Description Urban, Near Golf Course, Park, Public Transit, Schools, Shopping Nearby
Faces Kingston Rd to Muir Dr to Service Rd
Foundation Concrete Block
Sewer Sewer (Municipal)
Water Municipal
Architectural Style Split Level
Structure Type Brick Veneer,Stone
New Construction No
Others
Senior Community No
Tax ID 064010111
Ownership Freehold/None
Virtual Tour https://unbranded.youriguide.com/3635_kingston_rd_toronto_on/





