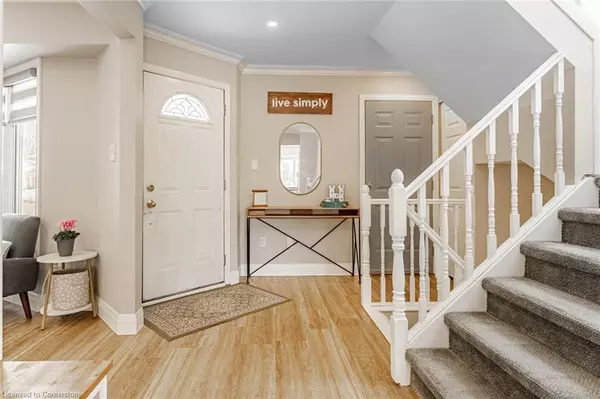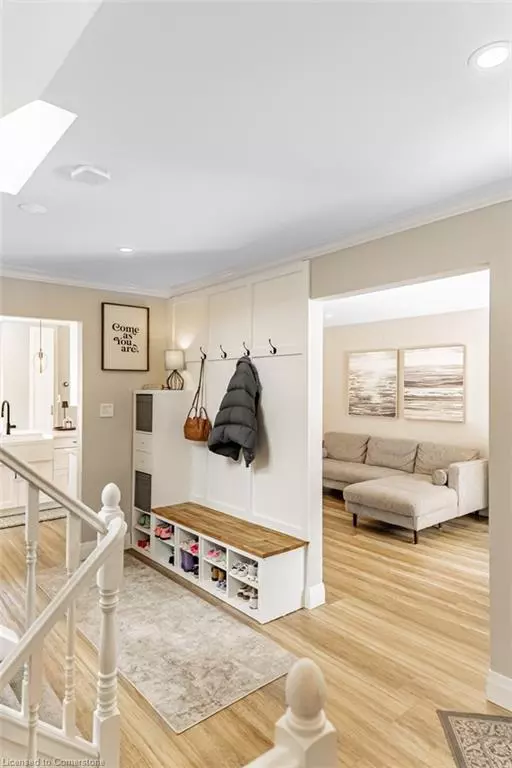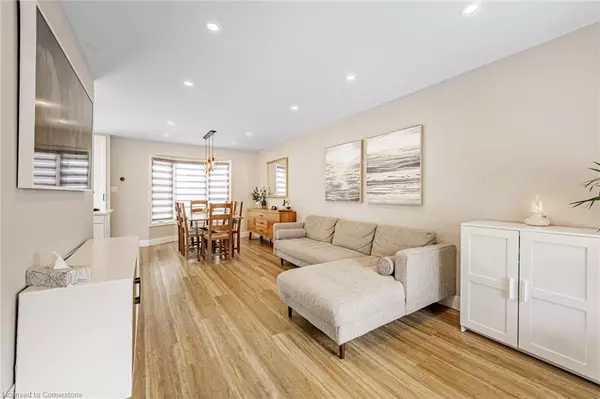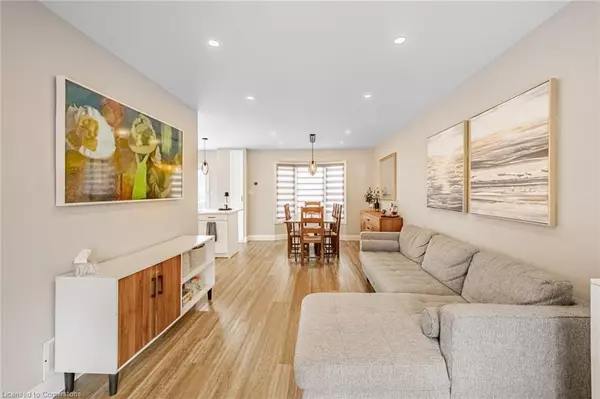1468 Reynolds Avenue Burlington, ON L7M 3B9
4 Beds
2 Baths
1,539 SqFt
UPDATED:
02/23/2025 03:16 PM
Key Details
Property Type Single Family Home
Sub Type Detached
Listing Status Active
Purchase Type For Sale
Square Footage 1,539 sqft
Price per Sqft $730
MLS Listing ID 40698671
Style Two Story
Bedrooms 4
Full Baths 1
Half Baths 1
Abv Grd Liv Area 1,539
Originating Board Hamilton - Burlington
Annual Tax Amount $4,168
Property Sub-Type Detached
Property Description
Location
Province ON
County Halton
Area 35 - Burlington
Zoning RM4
Direction South on Walkers Line, Right on Palmer Dr., Left on Reynolds Ave.
Rooms
Basement Full, Finished
Kitchen 1
Interior
Heating Forced Air, Natural Gas
Cooling Central Air
Fireplace No
Appliance Instant Hot Water, Water Heater Owned, Dishwasher, Dryer, Gas Stove, Range Hood, Refrigerator, Stove, Washer
Laundry In Basement, In Building
Exterior
Parking Features Attached Garage, Garage Door Opener
Garage Spaces 1.0
Roof Type Asphalt Shing
Lot Frontage 32.09
Lot Depth 119.09
Garage Yes
Building
Lot Description Urban, Rectangular, Highway Access, Major Highway, Park, Place of Worship, Playground Nearby, Schools, Shopping Nearby
Faces South on Walkers Line, Right on Palmer Dr., Left on Reynolds Ave.
Foundation Unknown
Sewer Sewer (Municipal)
Water Municipal
Architectural Style Two Story
Structure Type Brick,Vinyl Siding
New Construction No
Schools
Elementary Schools Canadian Martyrs Catholic Elementary, Sir Ernest Macmillan Public School
High Schools M. M. Robinson, Notre Dame Catholic Secondary School
Others
Senior Community No
Tax ID 071640142
Ownership Freehold/None
Virtual Tour https://www.houssmax.ca/vtournb/h9185837





