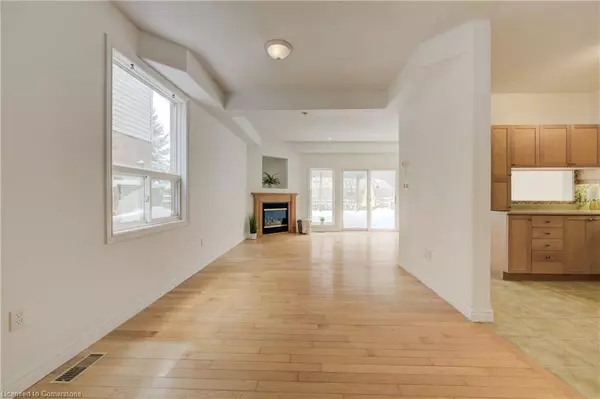165 Patton Drive Cambridge, ON N3C 4L5
3 Beds
3 Baths
2,165 SqFt
UPDATED:
02/23/2025 09:01 PM
Key Details
Property Type Single Family Home
Sub Type Detached
Listing Status Active
Purchase Type For Sale
Square Footage 2,165 sqft
Price per Sqft $337
MLS Listing ID 40693472
Style 3 Storey
Bedrooms 3
Full Baths 1
Half Baths 2
Abv Grd Liv Area 2,868
Originating Board Waterloo Region
Year Built 2002
Annual Tax Amount $5,286
Property Sub-Type Detached
Property Description
Location
Province ON
County Waterloo
Area 14 - Hespeler
Zoning R4M1
Direction 401/Townline/Jamieson/Patton
Rooms
Other Rooms Gazebo
Basement Full, Finished, Sump Pump
Kitchen 1
Interior
Interior Features Central Vacuum Roughed-in
Heating Forced Air, Natural Gas
Cooling Central Air
Fireplaces Number 1
Fireplaces Type Living Room, Gas
Fireplace Yes
Appliance Water Softener, Built-in Microwave, Dishwasher, Dryer, Refrigerator, Stove, Washer
Laundry Upper Level
Exterior
Parking Features Attached Garage, Asphalt
Garage Spaces 1.0
Fence Full
Roof Type Asphalt Shing
Lot Frontage 30.24
Lot Depth 127.57
Garage Yes
Building
Lot Description Urban, Near Golf Course, Highway Access, Library, Major Highway, Park, Place of Worship, Playground Nearby, Quiet Area, Rec./Community Centre, School Bus Route, Schools, Shopping Nearby
Faces 401/Townline/Jamieson/Patton
Foundation Poured Concrete
Sewer Sewer (Municipal)
Water Municipal-Metered
Architectural Style 3 Storey
Structure Type Brick Veneer,Vinyl Siding
New Construction No
Schools
Elementary Schools Woodland Park / St. Elizabeth
High Schools Jacob Hespeler / St. Benedicts
Others
Senior Community No
Tax ID 037650554
Ownership Freehold/None
Virtual Tour https://unbranded.youriguide.com/165_patton_drive_cambridge_on/





