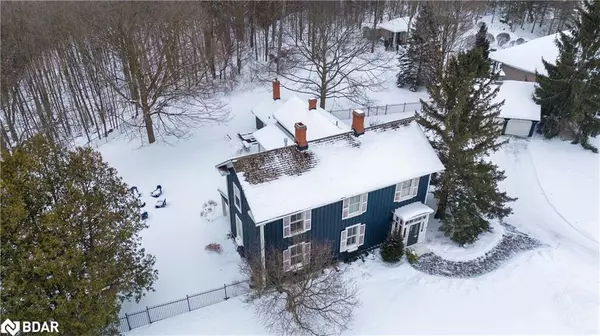311 Tollendal Mill Road Barrie, ON L4N 7S6
5 Beds
3 Baths
3,358 SqFt
UPDATED:
02/19/2025 02:10 PM
Key Details
Property Type Single Family Home
Sub Type Detached
Listing Status Active
Purchase Type For Sale
Square Footage 3,358 sqft
Price per Sqft $580
MLS Listing ID 40694991
Style Two Story
Bedrooms 5
Full Baths 2
Half Baths 1
Abv Grd Liv Area 3,958
Originating Board Barrie
Year Built 1988
Annual Tax Amount $10,133
Lot Size 1.230 Acres
Acres 1.23
Property Sub-Type Detached
Property Description
Location
Province ON
County Simcoe County
Area Barrie
Zoning Residential
Direction Minet's Point to Hurst to Tollendal Mill Rd Big Bay Point to Hurst to Tollendal Mill
Rooms
Basement Separate Entrance, Walk-Up Access, Full, Partially Finished, Sump Pump
Kitchen 1
Interior
Interior Features Central Vacuum, Auto Garage Door Remote(s), Built-In Appliances, Ceiling Fan(s), Work Bench
Heating Forced Air, Natural Gas
Cooling Central Air
Fireplaces Number 2
Fireplaces Type Family Room, Gas, Other
Fireplace Yes
Appliance Water Softener, Dishwasher, Dryer, Freezer, Gas Oven/Range, Microwave, Range Hood, Refrigerator, Washer
Laundry In Basement, Laundry Room, Multiple Locations, Upper Level
Exterior
Exterior Feature Landscaped, Lawn Sprinkler System, Privacy
Parking Features Detached Garage, Garage Door Opener, Asphalt
Garage Spaces 2.0
Fence Full
Waterfront Description Lake Privileges,River/Stream
View Y/N true
View Forest
Roof Type Wood
Porch Deck, Porch
Lot Frontage 351.11
Lot Depth 221.63
Garage Yes
Building
Lot Description Urban, Irregular Lot, Ample Parking, Beach, Landscaped, Marina, Park, Playground Nearby, Public Transit, Quiet Area, Ravine, Schools, Shopping Nearby
Faces Minet's Point to Hurst to Tollendal Mill Rd Big Bay Point to Hurst to Tollendal Mill
Foundation Block
Sewer Sewer (Municipal)
Water Municipal
Architectural Style Two Story
Structure Type Board & Batten Siding,Wood Siding
New Construction No
Schools
Elementary Schools Algonquin Ridge P.S & St. Michael The Archangel
High Schools Maple Ridge S.S. & St. Peter'S C.H.S
Others
Senior Community No
Tax ID 589020122
Ownership Freehold/None
Virtual Tour https://listings.wylieford.com/sites/zejkmrj/unbranded





